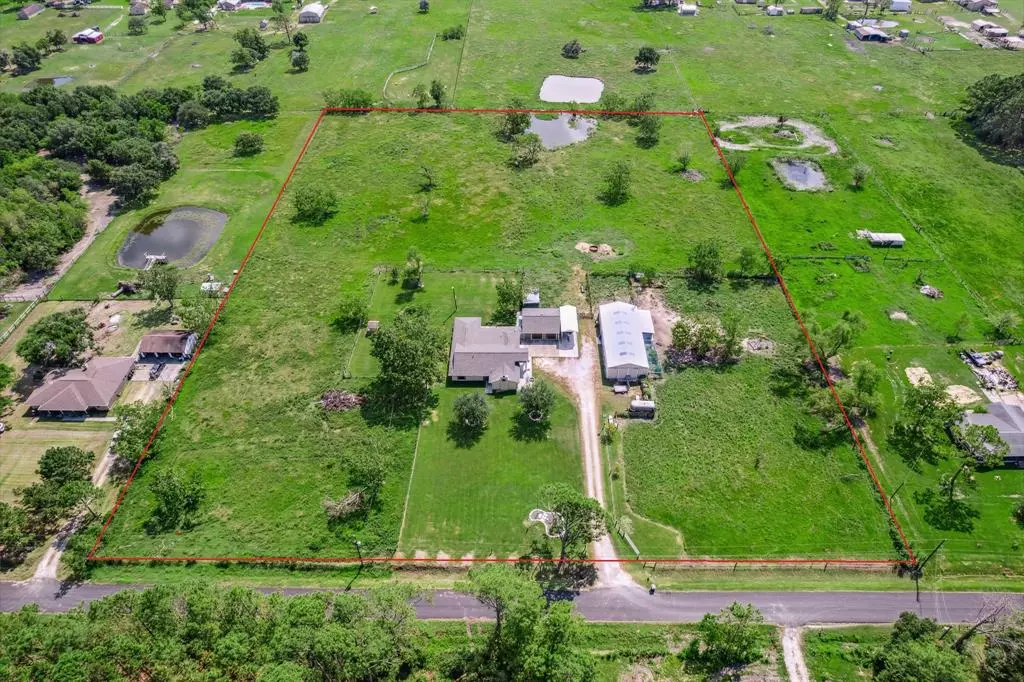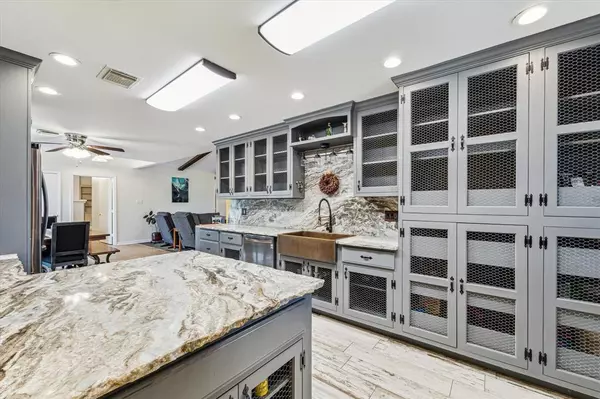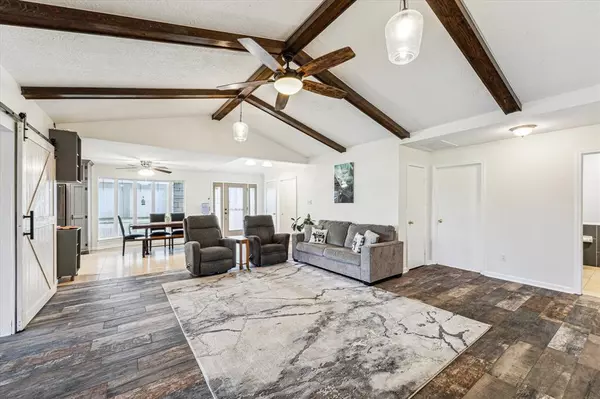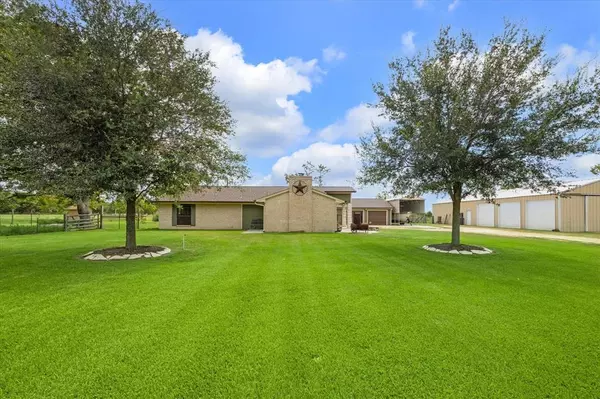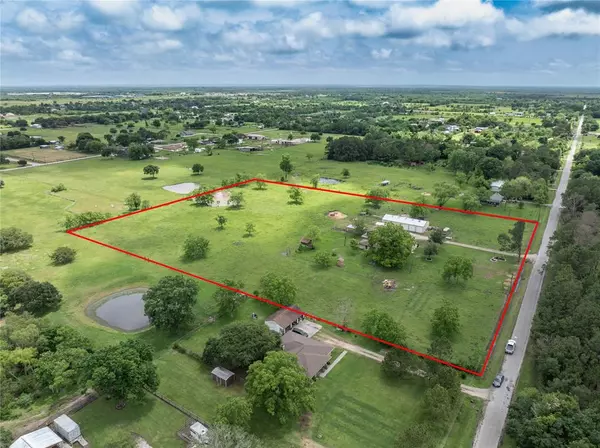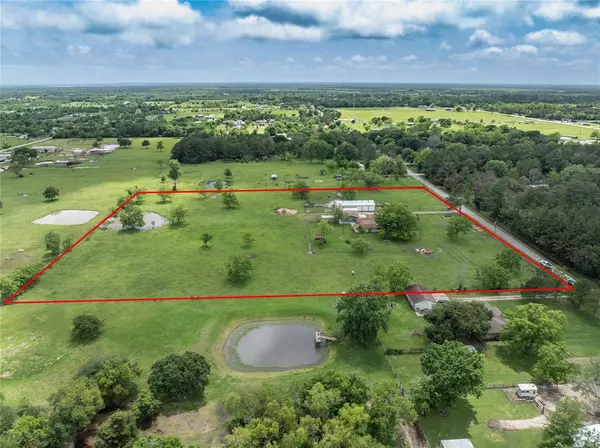
3 Beds
3 Baths
2,742 SqFt
3 Beds
3 Baths
2,742 SqFt
Key Details
Property Type Single Family Home
Listing Status Active
Purchase Type For Sale
Square Footage 2,742 sqft
Price per Sqft $291
Subdivision Alta Loma Outlots
MLS Listing ID 35475032
Style Ranch
Bedrooms 3
Full Baths 3
Year Built 1974
Annual Tax Amount $7,189
Tax Year 2023
Lot Size 7.424 Acres
Acres 7.42
Property Description
Location
State TX
County Galveston
Area Santa Fe
Rooms
Bedroom Description All Bedrooms Down,En-Suite Bath,Primary Bed - 1st Floor,Walk-In Closet
Other Rooms 1 Living Area, Home Office/Study, Kitchen/Dining Combo, Living/Dining Combo, Sun Room, Utility Room in House
Master Bathroom Primary Bath: Separate Shower, Primary Bath: Soaking Tub
Interior
Interior Features Alarm System - Owned, Dryer Included, Fire/Smoke Alarm, High Ceiling, Refrigerator Included, Washer Included, Water Softener - Owned
Heating Central Gas, Propane
Cooling Central Electric
Flooring Tile
Fireplaces Number 1
Fireplaces Type Wood Burning Fireplace
Exterior
Exterior Feature Back Yard, Back Yard Fenced, Barn/Stable, Covered Patio/Deck, Patio/Deck, Porch, Side Yard, Storage Shed, Storm Shutters, Workshop
Parking Features Detached Garage
Garage Spaces 2.0
Garage Description Additional Parking, Double-Wide Driveway, Extra Driveway, RV Parking, Workshop
Roof Type Composition
Street Surface Asphalt
Private Pool No
Building
Lot Description Cleared, Other
Dwelling Type Free Standing
Story 1
Foundation Slab
Lot Size Range 5 Up to 10 Acres
Sewer Septic Tank
Water Well
Structure Type Brick,Stone
New Construction No
Schools
Elementary Schools Dan J Kubacak Elementary School
Middle Schools Santa Fe Junior High School
High Schools Santa Fe High School
School District 45 - Santa Fe
Others
Senior Community No
Restrictions Horses Allowed,No Restrictions
Tax ID 1095-0000-0497-005
Energy Description Ceiling Fans,Digital Program Thermostat,Energy Star/CFL/LED Lights
Acceptable Financing Cash Sale, Conventional, FHA
Tax Rate 1.8602
Disclosures Other Disclosures, Sellers Disclosure
Listing Terms Cash Sale, Conventional, FHA
Financing Cash Sale,Conventional,FHA
Special Listing Condition Other Disclosures, Sellers Disclosure


"My job is to find and attract mastery-based agents to the office, protect the culture, and make sure everyone is happy! "

