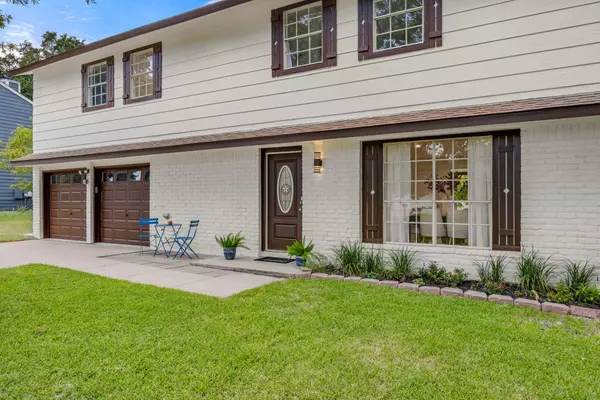
4 Beds
3 Baths
1,944 SqFt
4 Beds
3 Baths
1,944 SqFt
Key Details
Property Type Single Family Home
Sub Type Single Family Residence
Listing Status Active
Purchase Type For Sale
Square Footage 1,944 sqft
Price per Sqft $285
Subdivision Gracywoods Sec 01
MLS Listing ID 3512255
Bedrooms 4
Full Baths 2
Half Baths 1
HOA Y/N No
Originating Board actris
Year Built 1977
Annual Tax Amount $8,354
Tax Year 2022
Lot Size 10,602 Sqft
Acres 0.2434
Property Description
With nearly a quarter-acre lot, there's so much room to garden and use your imagination with your outdoor space. Enjoy the large trees that provide shade during the summertime. Entertain your friends and family in the spacious backyard and large covered patio that spans across the back of the house.
Cook your favorite meals with the new upgrades in the kitchen that include quartz counter tops, new kitchen cabinets, stainless steel appliances, extra storage space and a wine fridge. Easy access to highways and 20 minutes from the Airport.
Location
State TX
County Travis
Interior
Interior Features Ceiling Fan(s), Quartz Counters, Interior Steps, Pantry, Recessed Lighting, Walk-In Closet(s)
Heating Central
Cooling Central Air
Flooring Carpet, Tile
Fireplaces Number 1
Fireplaces Type Gas, Living Room
Fireplace No
Appliance Cooktop, Dishwasher, Oven, Refrigerator, Stainless Steel Appliance(s), Wine Refrigerator
Exterior
Exterior Feature No Exterior Steps, Private Yard
Garage Spaces 2.0
Fence Back Yard, Fenced, Privacy, Wood
Pool None
Community Features Curbs, Park, See Remarks
Utilities Available Electricity Connected, Water Connected
Waterfront Description None
View Neighborhood
Roof Type Composition,Shingle
Porch Covered, Front Porch, Patio, Rear Porch
Total Parking Spaces 4
Private Pool No
Building
Lot Description Back Yard, Front Yard, Private, Trees-Large (Over 40 Ft)
Faces Northwest
Foundation Slab
Sewer Public Sewer
Water Public
Level or Stories Two
Structure Type Brick,Wood Siding
New Construction No
Schools
Elementary Schools River Oaks
Middle Schools Westview
High Schools John B Connally
School District Pflugerville Isd
Others
Special Listing Condition Standard

"My job is to find and attract mastery-based agents to the office, protect the culture, and make sure everyone is happy! "






