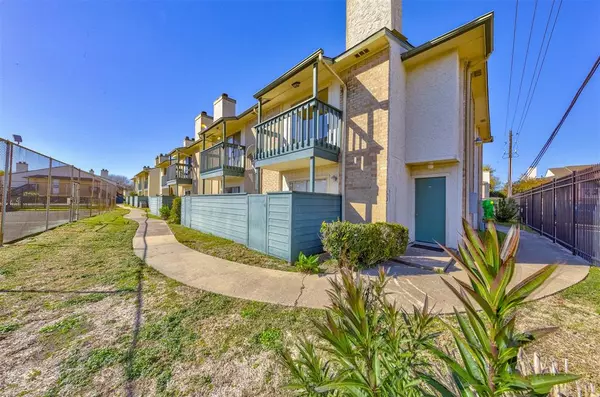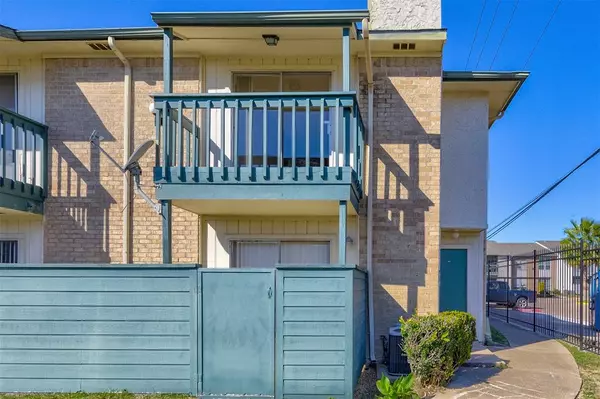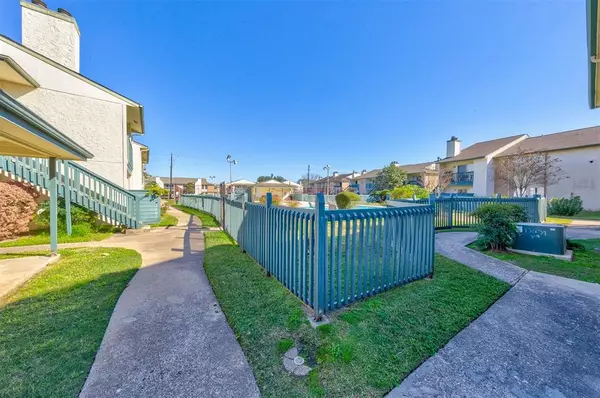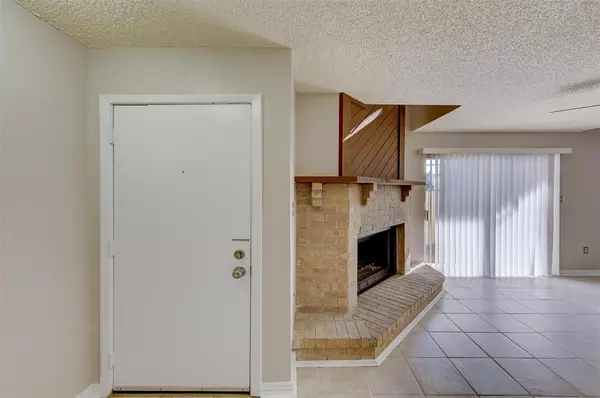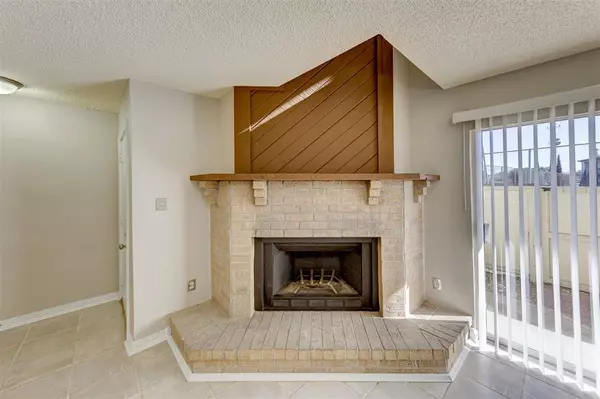$99,900
For more information regarding the value of a property, please contact us for a free consultation.
1 Bed
1.1 Baths
964 SqFt
SOLD DATE : 02/29/2024
Key Details
Property Type Condo
Sub Type Condominium
Listing Status Sold
Purchase Type For Sale
Square Footage 964 sqft
Price per Sqft $102
Subdivision El Dorado Way Condos
MLS Listing ID 20882784
Sold Date 02/29/24
Style Traditional
Bedrooms 1
Full Baths 1
Half Baths 1
HOA Fees $420/mo
Year Built 1979
Annual Tax Amount $2,471
Tax Year 2023
Lot Size 8.523 Acres
Property Description
Just minutes from I45, and conveniently located near front of complex, this condo is perfect for the busy person/family. Recently this condo was painted in updated colors throughout. It features lots of useful spaces, extra storage(don't miss under the stairs), multiple closets, private owner's retreat upstairs, plenty of bright windows, and a good entertaining floorplan. Floors downstairs are neutral, easy to care for tile, and upstairs comfortable neutral carpet. The kitchen downstairs, has a pass thru bar/counter for fun nights with friends over, plenty of Granite Counters for cooking/preparing meals. Also, enjoy 2 private patios, one downstairs, with a separate entry, and one upstairs, great for that morning coffee. The complex includes a large pool, clubhouse, and exercise room. Come see it soon, because it won't last!
Location
State TX
County Harris
Area Clear Lake Area
Rooms
Bedroom Description 1 Bedroom Up
Other Rooms 1 Living Area, Loft, Utility Room in House
Master Bathroom Half Bath, Primary Bath: Tub/Shower Combo
Den/Bedroom Plus 1
Kitchen Breakfast Bar, Pantry
Interior
Interior Features Balcony, Fire/Smoke Alarm, Window Coverings
Heating Central Electric
Cooling Central Electric
Flooring Carpet, Tile
Fireplaces Number 1
Fireplaces Type Wood Burning Fireplace
Appliance Electric Dryer Connection
Dryer Utilities 1
Laundry Utility Rm in House
Exterior
Exterior Feature Area Tennis Courts, Balcony, Clubhouse, Exercise Room, Patio/Deck
View East, South
Roof Type Composition
Private Pool No
Building
Faces East,South
Story 2
Unit Location On Corner,Overlooking Tennis
Entry Level Level 1
Foundation Slab
Sewer Public Sewer
Water Public Water
Structure Type Brick,Wood
New Construction No
Schools
Elementary Schools Whitcomb Elementary School
Middle Schools Clearlake Intermediate School
High Schools Clear Lake High School
School District 9 - Clear Creek
Others
Pets Allowed With Restrictions
HOA Fee Include Clubhouse,Exterior Building,Grounds,Insurance,Recreational Facilities
Senior Community No
Tax ID 114-337-008-0006
Ownership Full Ownership
Energy Description Ceiling Fans
Acceptable Financing Cash Sale, Conventional
Tax Rate 2.1837
Disclosures Sellers Disclosure
Listing Terms Cash Sale, Conventional
Financing Cash Sale,Conventional
Special Listing Condition Sellers Disclosure
Pets Allowed With Restrictions
Read Less Info
Want to know what your home might be worth? Contact us for a FREE valuation!

Our team is ready to help you sell your home for the highest possible price ASAP

Bought with RE/MAX 1st Choice

"My job is to find and attract mastery-based agents to the office, protect the culture, and make sure everyone is happy! "


