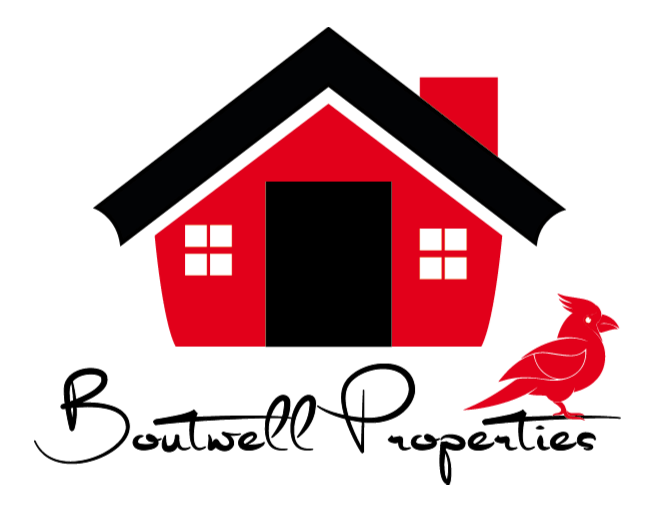

12718 Apple Bend CIR Open House Save Request In-Person Tour Request Virtual Tour
Houston,TX 77044
OPEN HOUSE
Sun Apr 06, 1:00pm - 3:00pm
Key Details
Property Type Single Family Home
Listing Status Active
Purchase Type For Sale
Square Footage 2,153 sqft
Price per Sqft $174
Subdivision Summerwood Sub Sec 36
MLS Listing ID 96021463
Style Traditional
Bedrooms 3
Full Baths 2
HOA Fees $77/ann
HOA Y/N 1
Year Built 2010
Annual Tax Amount $7,964
Tax Year 2024
Lot Size 9,791 Sqft
Acres 0.2248
Property Description
This is a one of a kind one-story home sitting on an oversized lot in the pristine Summerwood subdivision. Great location as you are not locked into the W Lake Houston Pkwy traffic. Remodeled in 2022 - THE OWNERS DID NOT SPARE ANY EXPENSE. Beautiful front porch enhanced with manicured landscaping, an open foyer, flanked by the stunning French doors with a private study. 3 bedrooms, 2 baths, split plan, flex space, formal dining & private owners retreat. This floor plan is desirable for today's buyers - captivating in size, updates, & style. Entertaining will be a must with this open living/breakfast and island kitchen space Details to the kitchen include: 42”cabinets, granite & recessed lighting. Primary Bedroom w/ Remodeled Private bath offering a double vanity, soaking tub, walk-in shower & more. Remodeled 2nd Bathroom and no carpet the secondary bedrooms. Amazing back yard green space for outdoor living with an extended covered patio with stamped concrete- NO BACK NEIGHBORS
Location
State TX
County Harris
Community Summerwood
Area Summerwood/Lakeshore
Rooms
Bedroom Description All Bedrooms Down,Primary Bed - 1st Floor,Walk-In Closet
Other Rooms Formal Dining,Gameroom Down,Home Office/Study,Living Area - 1st Floor,Utility Room in House
Master Bathroom Primary Bath: Double Sinks,Primary Bath: Separate Shower,Secondary Bath(s): Tub/Shower Combo
Kitchen Island w/o Cooktop,Kitchen open to Family Room,Pantry,Under Cabinet Lighting
Interior
Interior Features Crown Molding,High Ceiling
Heating Central Gas
Cooling Central Electric
Flooring Carpet,Tile
Fireplaces Number 1
Fireplaces Type Electric Fireplace
Exterior
Exterior Feature Back Green Space,Back Yard Fenced,Patio/Deck,Sprinkler System
Parking Features Attached Garage
Garage Spaces 2.0
Roof Type Composition
Street Surface Asphalt
Private Pool No
Building
Lot Description Subdivision Lot
Dwelling Type Free Standing
Faces Northwest
Story 1
Foundation Slab
Lot Size Range 0 Up To 1/4 Acre
Builder Name David Weekley
Water Water District
Structure Type Brick,Cement Board,Wood
New Construction No
Schools
Elementary Schools Summerwood Elementary School
Middle Schools Woodcreek Middle School
High Schools Summer Creek High School
School District 29 - Humble
Others
HOA Fee Include Clubhouse,Grounds,Recreational Facilities
Senior Community No
Restrictions Deed Restrictions
Tax ID 132-374-002-0021
Ownership Full Ownership
Energy Description Attic Vents,Ceiling Fans,High-Efficiency HVAC,HVAC>13 SEER,Insulated/Low-E windows
Acceptable Financing Cash Sale,Conventional,FHA,VA
Tax Rate 2.3865
Disclosures Sellers Disclosure
Green/Energy Cert Energy Star Qualified Home
Listing Terms Cash Sale,Conventional,FHA,VA
Financing Cash Sale,Conventional,FHA,VA
Special Listing Condition Sellers Disclosure