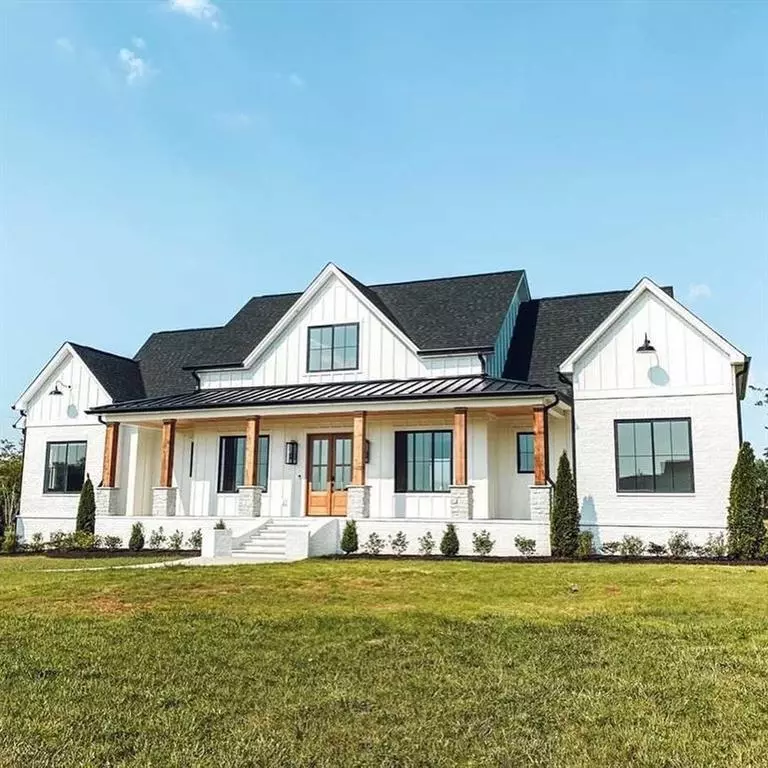
4 Beds
4 Baths
2,400 SqFt
4 Beds
4 Baths
2,400 SqFt
Key Details
Property Type Single Family Home
Sub Type Single Family Residence
Listing Status Active
Purchase Type For Sale
Square Footage 2,400 sqft
Price per Sqft $302
Subdivision Hills Of Shady Grove
MLS Listing ID 1379133
Bedrooms 4
Full Baths 3
Half Baths 1
HOA Fees $125/ann
Originating Board actris
Year Built 2024
Tax Year 2023
Lot Size 0.740 Acres
Property Description
Location
State TX
County Burnet
Rooms
Main Level Bedrooms 4
Interior
Interior Features Ceiling Fan(s), Coffered Ceiling(s), High Ceilings, Chandelier, Granite Counters, Electric Dryer Hookup, Entrance Foyer, Kitchen Island, Multiple Dining Areas, No Interior Steps, Open Floorplan, Pantry, Primary Bedroom on Main, Recessed Lighting, Walk-In Closet(s), Washer Hookup, Wired for Data, Wired for Sound
Heating Central, Fireplace Insert, Fireplace(s)
Cooling Ceiling Fan(s), Central Air
Flooring Carpet, Laminate, Tile
Fireplaces Number 2
Fireplaces Type Family Room, Outside
Fireplace Y
Appliance Dishwasher, Disposal, Gas Range, Microwave, Oven, Free-Standing Gas Range, RNGHD, Stainless Steel Appliance(s)
Exterior
Exterior Feature None
Garage Spaces 3.0
Fence None
Pool None
Community Features Cluster Mailbox, Common Grounds, Curbs, Dog Park
Utilities Available Underground Utilities, Water Available
Waterfront Description None
View Neighborhood, Trees/Woods
Roof Type Composition
Accessibility Accessible Doors, Accessible Full Bath, Accessible Hallway(s)
Porch Covered, Front Porch, Patio
Total Parking Spaces 4
Private Pool No
Building
Lot Description Back Yard, Few Trees, Front Yard, Level, Public Maintained Road, Sprinkler - In Rear, Sprinkler - In Front, Sprinkler - In-ground
Faces West
Foundation Slab
Sewer Public Sewer
Water Public
Level or Stories One
Structure Type Brick,Brick Veneer,Spray Foam Insulation,Masonite,Masonry – All Sides,Radiant Barrier,Stucco
New Construction No
Schools
Elementary Schools Shady Grove
Middle Schools Burnet (Burnet Isd)
High Schools Burnet
School District Burnet Isd
Others
HOA Fee Include Common Area Maintenance
Restrictions Deed Restrictions
Ownership Fee-Simple
Acceptable Financing Cash, Committed Money, Conventional, VA Loan
Tax Rate 1.89
Listing Terms Cash, Committed Money, Conventional, VA Loan
Special Listing Condition See Remarks

"My job is to find and attract mastery-based agents to the office, protect the culture, and make sure everyone is happy! "


