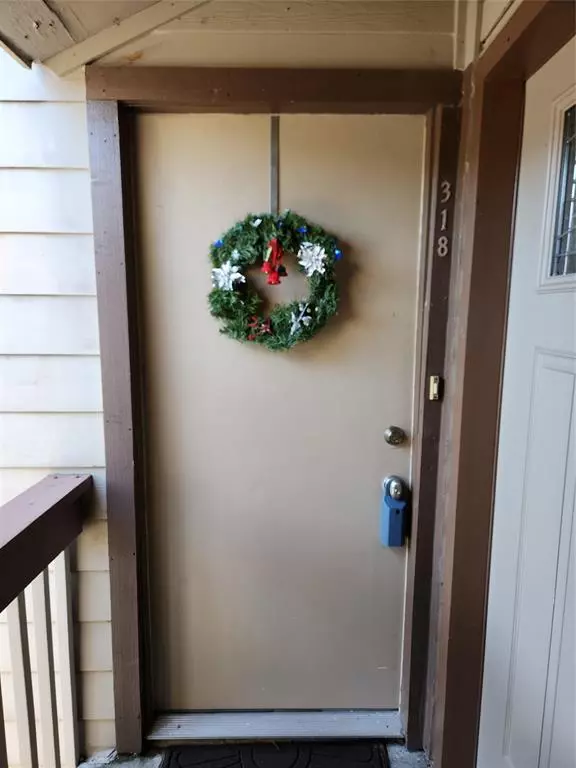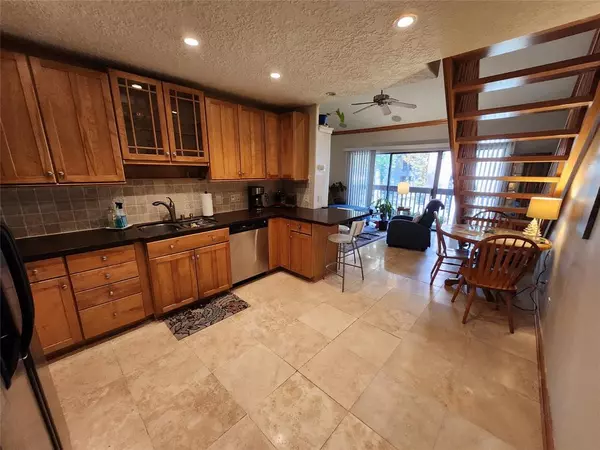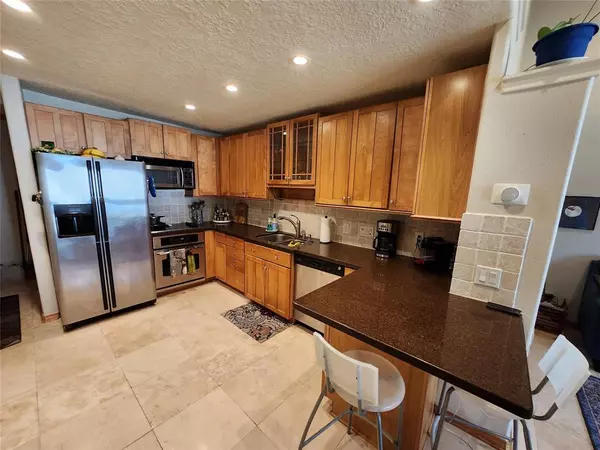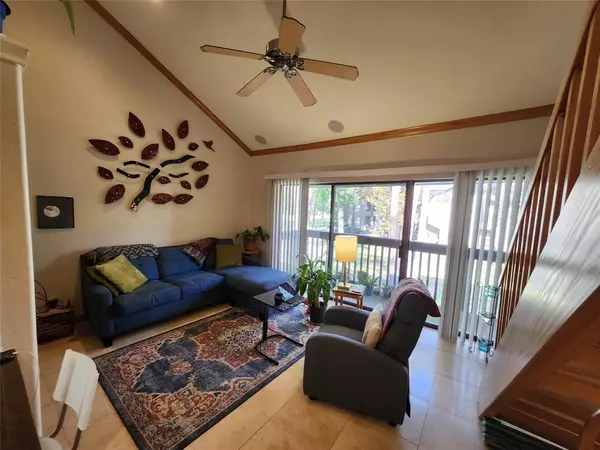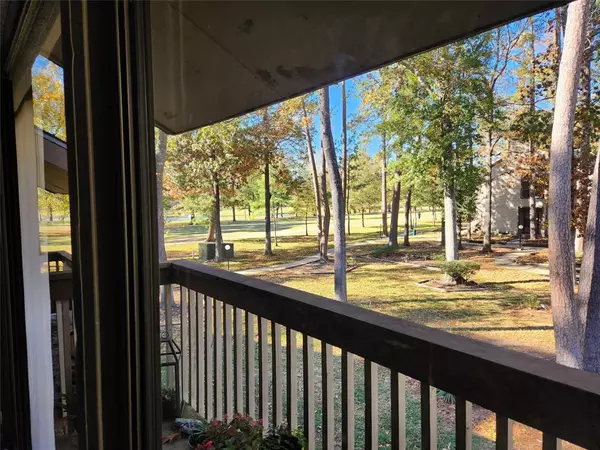2 Beds
2 Baths
866 SqFt
2 Beds
2 Baths
866 SqFt
Key Details
Property Type Condo, Townhouse
Sub Type Condominium
Listing Status Active
Purchase Type For Sale
Square Footage 866 sqft
Price per Sqft $150
Subdivision Eighteenth At Walden
MLS Listing ID 62174313
Style Traditional
Bedrooms 2
Full Baths 2
HOA Fees $469/mo
Year Built 1979
Annual Tax Amount $2,178
Tax Year 2023
Lot Size 7.116 Acres
Property Description
Location
State TX
County Montgomery
Area Lake Conroe Area
Rooms
Bedroom Description 1 Bedroom Up,Primary Bed - 1st Floor
Other Rooms Family Room, Kitchen/Dining Combo, Loft
Master Bathroom Primary Bath: Soaking Tub, Primary Bath: Tub/Shower Combo, Secondary Bath(s): Shower Only
Kitchen Breakfast Bar, Kitchen open to Family Room
Interior
Interior Features Balcony, Fire/Smoke Alarm, High Ceiling, Refrigerator Included, Window Coverings, Wired for Sound
Heating Central Electric
Cooling Central Electric
Flooring Laminate
Appliance Refrigerator
Laundry Central Laundry
Exterior
Exterior Feature Balcony, Clubhouse
Waterfront Description Lake View
Roof Type Composition
Street Surface Asphalt
Private Pool No
Building
Faces East
Story 2
Unit Location On Golf Course,Water View
Entry Level 2nd Level
Foundation Slab
Sewer Public Sewer
Water Public Water, Water District
Structure Type Cement Board,Wood
New Construction No
Schools
Elementary Schools Madeley Ranch Elementary School
Middle Schools Montgomery Junior High School
High Schools Montgomery High School
School District 37 - Montgomery
Others
Pets Allowed With Restrictions
HOA Fee Include Clubhouse,Exterior Building,Grounds,Recreational Facilities,Trash Removal,Water and Sewer
Senior Community No
Tax ID 9455-90-01800
Energy Description Ceiling Fans,Digital Program Thermostat
Acceptable Financing Cash Sale, Conventional, FHA, Investor, VA
Tax Rate 2.1334
Disclosures HOA First Right of Refusal, Mud, Other Disclosures, Sellers Disclosure
Listing Terms Cash Sale, Conventional, FHA, Investor, VA
Financing Cash Sale,Conventional,FHA,Investor,VA
Special Listing Condition HOA First Right of Refusal, Mud, Other Disclosures, Sellers Disclosure
Pets Allowed With Restrictions

"My job is to find and attract mastery-based agents to the office, protect the culture, and make sure everyone is happy! "


