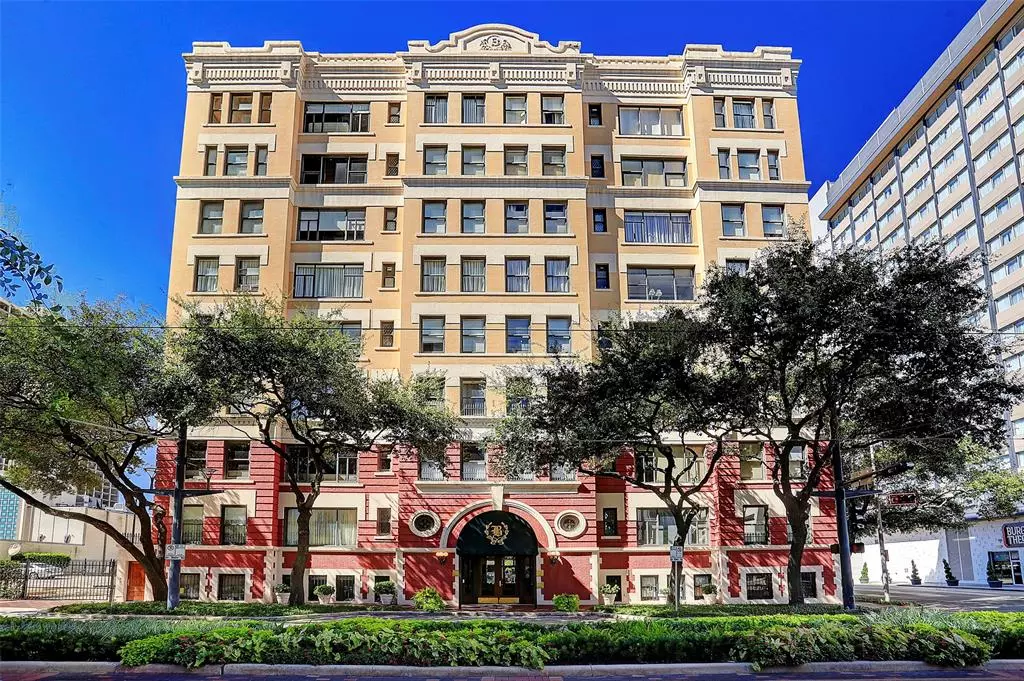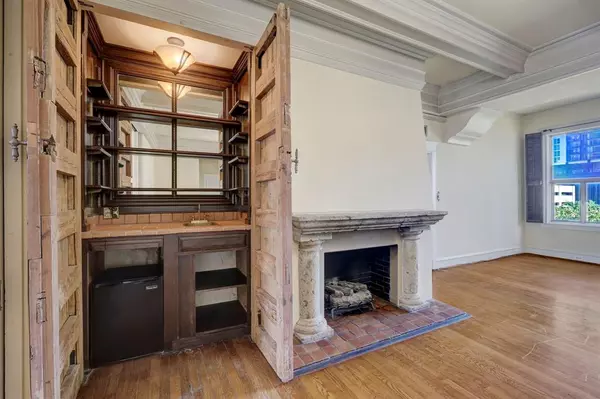
3 Beds
3 Baths
1,950 SqFt
3 Beds
3 Baths
1,950 SqFt
Key Details
Property Type Condo
Listing Status Active
Purchase Type For Sale
Square Footage 1,950 sqft
Price per Sqft $205
Subdivision Beaconsfield Condo
MLS Listing ID 4767968
Bedrooms 3
Full Baths 3
HOA Fees $1,758/mo
Year Built 1911
Property Description
Location
State TX
County Harris
Area Downtown - Houston
Building/Complex Name THE BEACONSFIELD
Rooms
Other Rooms 1 Living Area, Den, Formal Dining, Formal Living
Master Bathroom Primary Bath: Double Sinks, Primary Bath: Jetted Tub, Primary Bath: Separate Shower, Secondary Bath(s): Shower Only
Den/Bedroom Plus 3
Kitchen Breakfast Bar
Interior
Interior Features Central Laundry, Crown Molding, Disabled Access, Elevator, Formal Entry/Foyer, Refrigerator Included, Wet Bar
Heating Central Electric
Cooling Central Electric
Flooring Slate, Wood
Fireplaces Number 1
Fireplaces Type Gas Connections, Gaslog Fireplace
Appliance Dryer Included, Refrigerator, Stacked, Washer Included
Dryer Utilities 1
Exterior
Exterior Feature Service Elevator, Storage
Street Surface Concrete
Total Parking Spaces 2
Private Pool No
Building
Faces East
New Construction No
Schools
Elementary Schools Gregory-Lincoln Elementary School
Middle Schools Gregory-Lincoln Middle School
High Schools Northside High School
School District 27 - Houston
Others
HOA Fee Include Building & Grounds,Clubhouse,Insurance Common Area,Limited Access,Trash Removal,Water and Sewer
Senior Community No
Tax ID 112-183-000-0002
Ownership Full Ownership
Energy Description Ceiling Fans,Digital Program Thermostat
Acceptable Financing Cash Sale, Conventional
Disclosures HOA First Right of Refusal, Sellers Disclosure
Listing Terms Cash Sale, Conventional
Financing Cash Sale,Conventional
Special Listing Condition HOA First Right of Refusal, Sellers Disclosure


"My job is to find and attract mastery-based agents to the office, protect the culture, and make sure everyone is happy! "






