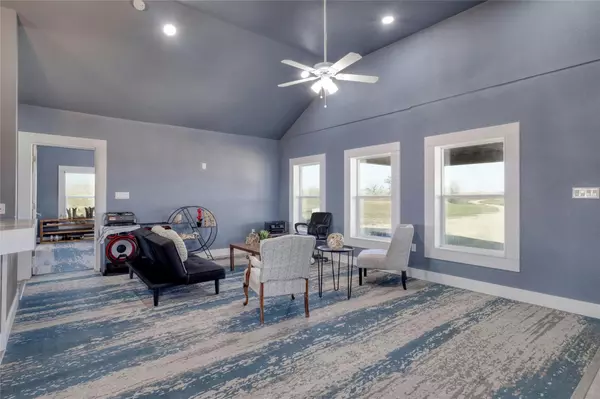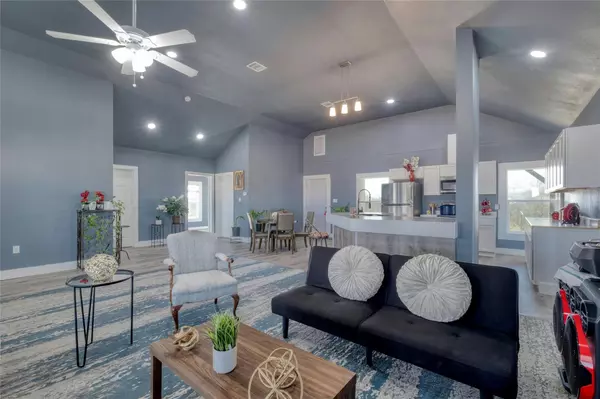
3 Beds
2 Baths
3,330 SqFt
3 Beds
2 Baths
3,330 SqFt
Key Details
Property Type Single Family Home
Sub Type Single Family Residence
Listing Status Active
Purchase Type For Sale
Square Footage 3,330 sqft
Price per Sqft $210
Subdivision Savannah Oaks Sub
MLS Listing ID 3197549
Bedrooms 3
Full Baths 2
HOA Y/N No
Originating Board actris
Year Built 2001
Annual Tax Amount $10,720
Tax Year 2023
Lot Size 9.996 Acres
Acres 9.996
Property Description
Location
State TX
County Caldwell
Rooms
Main Level Bedrooms 3
Interior
Interior Features Ceiling Fan(s), High Ceilings, Tile Counters, Double Vanity, Electric Dryer Hookup, Eat-in Kitchen, Kitchen Island, Open Floorplan, Primary Bedroom on Main, Walk-In Closet(s), Washer Hookup
Heating Central
Cooling Central Air
Flooring Carpet, Tile, Vinyl
Fireplace No
Appliance Dishwasher, Exhaust Fan, Microwave, Stainless Steel Appliance(s)
Exterior
Exterior Feature Private Entrance, Private Yard
Fence Back Yard, Wire, Wood
Pool None
Community Features None
Utilities Available Electricity Connected, Water Connected
Waterfront Description None
View Hill Country
Roof Type Shingle
Porch Front Porch, Rear Porch
Total Parking Spaces 4
Private Pool No
Building
Lot Description Cleared, Few Trees, Level
Faces Northeast
Foundation Slab
Sewer Septic Tank
Water Well
Level or Stories One
Structure Type Block,Frame,Stucco
New Construction No
Schools
Elementary Schools Bluebonnet (Lockhart Isd)
Middle Schools Lockhart
High Schools Lockhart
School District Lockhart Isd
Others
Special Listing Condition Standard

"My job is to find and attract mastery-based agents to the office, protect the culture, and make sure everyone is happy! "






