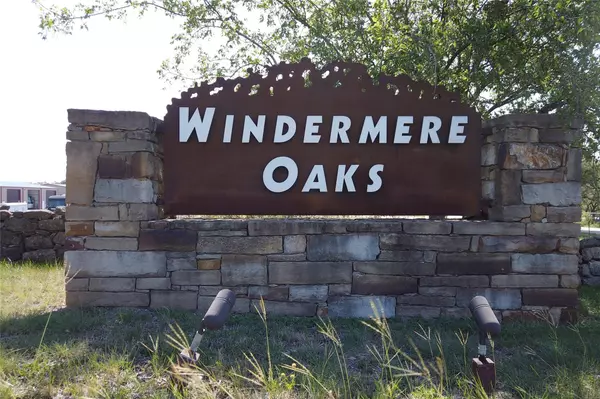
4 Beds
3 Baths
2,771 SqFt
4 Beds
3 Baths
2,771 SqFt
Key Details
Property Type Single Family Home
Sub Type Single Family Residence
Listing Status Active
Purchase Type For Sale
Square Footage 2,771 sqft
Price per Sqft $685
Subdivision A0776 - Ma. Catalina Salinas
MLS Listing ID 5172108
Bedrooms 4
Full Baths 2
Half Baths 1
Originating Board actris
Year Built 1983
Annual Tax Amount $29
Tax Year 2023
Lot Size 30.020 Acres
Property Description
Across this sprawling 30 acres you'll see an abundance of wildlife. You can expect to see clusters of whitetail deer, wild turkeys, hogs and other wildlife. There's no shortage of trees on this property. You can enjoy the beautiful Texas weather in your own beautiful oasis.
This property is fenced and cross-fenced. Fresh survey is available.
There is a home on the property with utilities and electric, however the house would need to be renovated or demolish to start fresh with your very own dream home. This property also has a 2000 sq. ft. airplane hangar on it but there are some logistical restrictions.
We've heard the well has never gone dry even when others in the area have. We've also been told the well is over 300 ft deep (not verified) with access to a deeper portion of the aquafers than most wells in the area have.
Property is currently under ag exemption.
Agent is related to seller.
Please text or call with any questions (preferably text), I'll be happy to help.
If unable to text, please leave a voicemail if I miss your call.
Location
State TX
County Burnet
Rooms
Main Level Bedrooms 1
Interior
Interior Features See Remarks
Heating See Remarks
Cooling See Remarks
Flooring Carpet, Vinyl
Fireplaces Number 1
Fireplaces Type Family Room, Wood Burning, See Remarks
Fireplace Y
Appliance Built-In Electric Oven, Built-In Electric Range, Built-In Freezer, Built-In Oven(s), Built-In Range, Built-In Refrigerator, Cooktop
Exterior
Exterior Feature None
Fence Barbed Wire, Cross Fenced, Fenced, Full, Gate, Perimeter, Wire, Wood
Community Features Gated, See Remarks
Utilities Available Above Ground, Electricity Available, Other, Phone Available, Sewer Not Available, Water Available, See Remarks
Waterfront Description None
View Hill Country, Pasture, Rural, Trees/Woods
Roof Type Aluminum
Accessibility None
Porch Covered, Front Porch, Rear Porch, See Remarks
Private Pool Yes
Building
Lot Description Agricultural, Farm, Level, Native Plants, Near Golf Course, Private, Trees-Large (Over 40 Ft), Many Trees, Trees-Medium (20 Ft - 40 Ft), Trees-Moderate, Trees-Small (Under 20 Ft)
Faces West
Foundation Permanent
Sewer Septic Tank
Water Well, See Remarks
Level or Stories Two
Structure Type HardiPlank Type
New Construction No
Schools
Elementary Schools Spicewood (Marble Falls Isd)
Middle Schools Marble Falls
High Schools Marble Falls
School District Marble Falls Isd
Others
Restrictions See Remarks
Acceptable Financing Cash, Conventional, See Remarks
Tax Rate 1.3474
Listing Terms Cash, Conventional, See Remarks
Special Listing Condition Standard, See Remarks

"My job is to find and attract mastery-based agents to the office, protect the culture, and make sure everyone is happy! "






