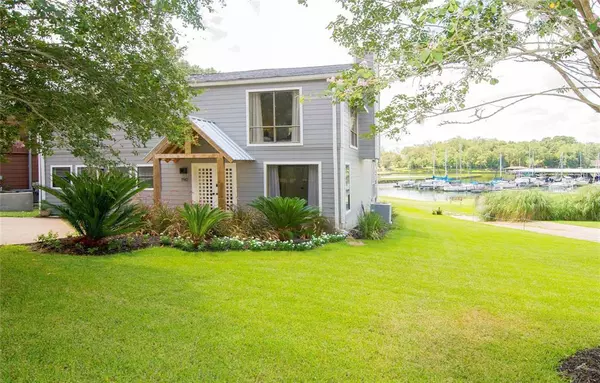
5 Beds
3 Baths
2,400 SqFt
5 Beds
3 Baths
2,400 SqFt
Key Details
Property Type Single Family Home
Listing Status Active
Purchase Type For Sale
Square Footage 2,400 sqft
Price per Sqft $249
Subdivision Cape Royale Villa De Marina #4
MLS Listing ID 12298512
Style Contemporary/Modern,Craftsman,Other Style,Traditional
Bedrooms 5
Full Baths 3
HOA Fees $625/ann
HOA Y/N 1
Year Built 1978
Annual Tax Amount $5,902
Tax Year 2023
Lot Size 7,802 Sqft
Acres 0.1791
Property Description
Location
State TX
County San Jacinto
Area Lake Livingston Area
Rooms
Bedroom Description Primary Bed - 2nd Floor
Other Rooms Family Room, Kitchen/Dining Combo, Living Area - 2nd Floor, Living/Dining Combo, Utility Room in House
Master Bathroom Full Secondary Bathroom Down, Primary Bath: Double Sinks, Primary Bath: Shower Only, Secondary Bath(s): Separate Shower, Secondary Bath(s): Tub/Shower Combo
Den/Bedroom Plus 5
Kitchen Pantry, Under Cabinet Lighting
Interior
Interior Features Balcony, Dryer Included, Refrigerator Included, Washer Included, Window Coverings
Heating Central Electric
Cooling Central Electric
Flooring Engineered Wood, Tile
Fireplaces Number 1
Exterior
Exterior Feature Back Green Space, Back Yard, Balcony, Controlled Subdivision Access, Covered Patio/Deck, Not Fenced, Patio/Deck, Porch
Garage Description Double-Wide Driveway
Waterfront Description Lake View
Roof Type Metal
Street Surface Concrete,Curbs
Accessibility Manned Gate
Private Pool No
Building
Lot Description Cleared, Corner, Greenbelt, Subdivision Lot, Water View
Dwelling Type Free Standing
Story 2
Foundation Slab
Lot Size Range 0 Up To 1/4 Acre
Sewer Public Sewer
Water Public Water
Structure Type Cement Board
New Construction No
Schools
Elementary Schools James Street Elementary School
Middle Schools Lincoln Junior High School
High Schools Coldspring-Oakhurst High School
School District 101 - Coldspring-Oakhurst Consolidated
Others
HOA Fee Include Clubhouse,Grounds,On Site Guard,Recreational Facilities
Senior Community No
Restrictions Build Line Restricted,Deed Restrictions
Tax ID 53633
Ownership Full Ownership
Acceptable Financing Cash Sale, Conventional, FHA, VA
Tax Rate 1.7927
Disclosures Mud, Sellers Disclosure
Listing Terms Cash Sale, Conventional, FHA, VA
Financing Cash Sale,Conventional,FHA,VA
Special Listing Condition Mud, Sellers Disclosure


"My job is to find and attract mastery-based agents to the office, protect the culture, and make sure everyone is happy! "






