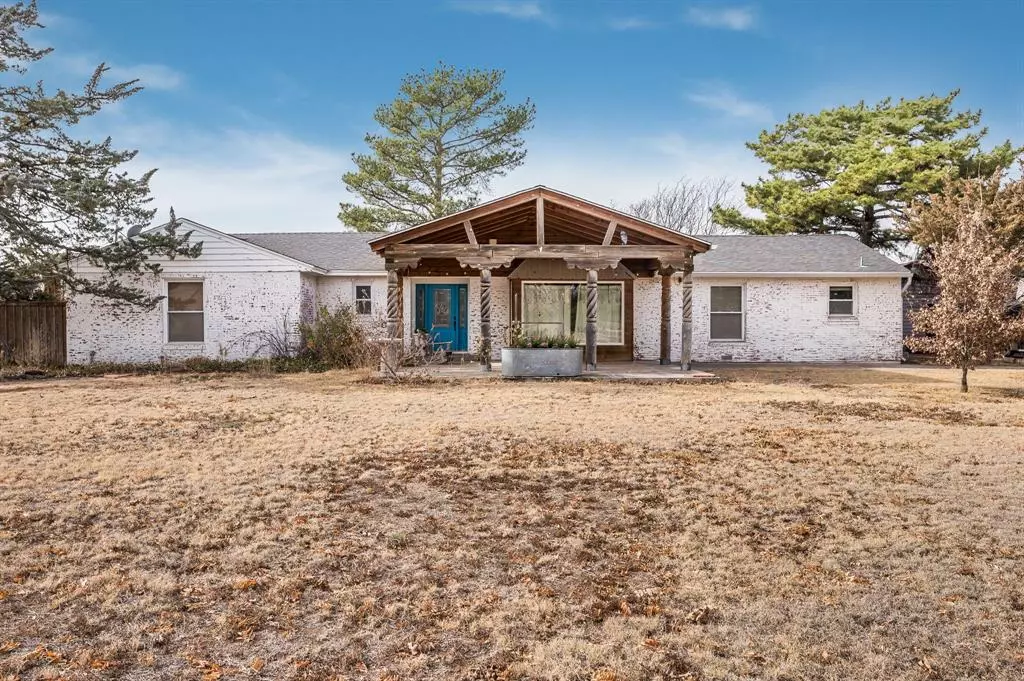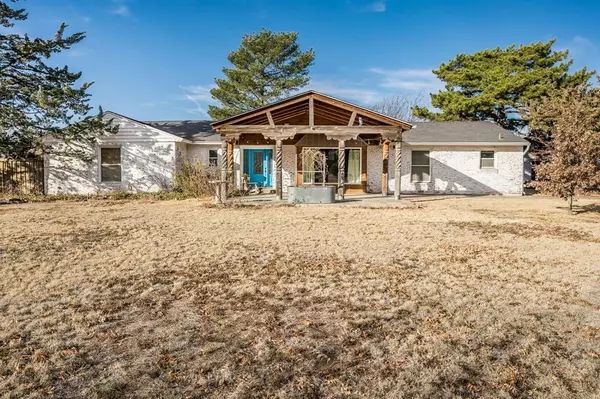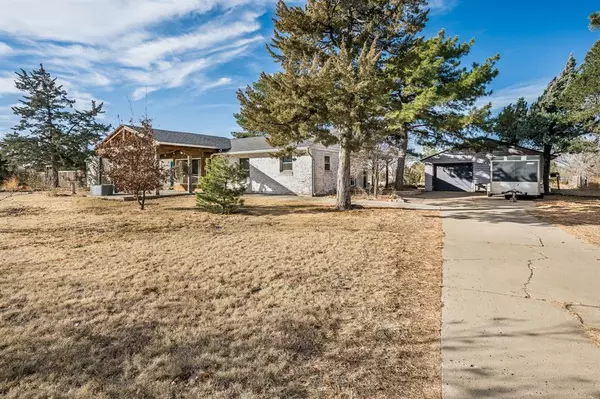3 Beds
2 Baths
2,736 SqFt
3 Beds
2 Baths
2,736 SqFt
Key Details
Property Type Single Family Home
Sub Type Free Standing
Listing Status Active
Purchase Type For Sale
Square Footage 2,736 sqft
Price per Sqft $212
Subdivision West Acres
MLS Listing ID 93603999
Style Ranch
Bedrooms 3
Full Baths 2
Year Built 1953
Annual Tax Amount $6,753
Tax Year 2023
Lot Size 2.000 Acres
Acres 2.0
Property Description
versatile, comfortable style feels like home on the range with unparalleled privacy!
Location
State TX
County Potter
Rooms
Bedroom Description All Bedrooms Down,En-Suite Bath
Other Rooms Den, Formal Living, Kitchen/Dining Combo, Living Area - 1st Floor, Living/Dining Combo, Sun Room, Utility Room in House
Master Bathroom Full Secondary Bathroom Down, Primary Bath: Double Sinks, Primary Bath: Separate Shower, Primary Bath: Soaking Tub, Primary Bath: Tub/Shower Combo, Secondary Bath(s): Double Sinks, Secondary Bath(s): Shower Only, Secondary Bath(s): Soaking Tub
Kitchen Breakfast Bar, Island w/ Cooktop, Kitchen open to Family Room, Pantry, Pots/Pans Drawers
Interior
Interior Features Crown Molding, Fire/Smoke Alarm, High Ceiling, Window Coverings
Heating Central Gas, Other Heating
Cooling Central Electric
Flooring Concrete, Tile, Wood
Fireplaces Number 1
Fireplaces Type Freestanding, Stove, Wood Burning Fireplace
Exterior
Parking Features Detached Garage, Oversized Garage
Garage Spaces 4.0
Garage Description Additional Parking, Workshop
Improvements Fenced
Private Pool No
Building
Lot Description In Golf Course Community, Wooded
Faces East
Story 1
Foundation Pier & Beam
Lot Size Range 2 Up to 5 Acres
Sewer Public Sewer
Water Public Water
New Construction No
Schools
Elementary Schools Avondale Elementary School
Middle Schools Houston Middle School (Amarillo)
High Schools Tascosa High School
School District 301 - Amarillo
Others
Senior Community No
Restrictions Horses Allowed,Zoning
Tax ID 190757
Energy Description Attic Vents,Ceiling Fans,Digital Program Thermostat,Energy Star Appliances,Insulated Doors,Insulated/Low-E windows
Acceptable Financing Cash Sale, Conventional, FHA, VA
Tax Rate 2.1636
Disclosures Exclusions, Sellers Disclosure
Listing Terms Cash Sale, Conventional, FHA, VA
Financing Cash Sale,Conventional,FHA,VA
Special Listing Condition Exclusions, Sellers Disclosure

"My job is to find and attract mastery-based agents to the office, protect the culture, and make sure everyone is happy! "






