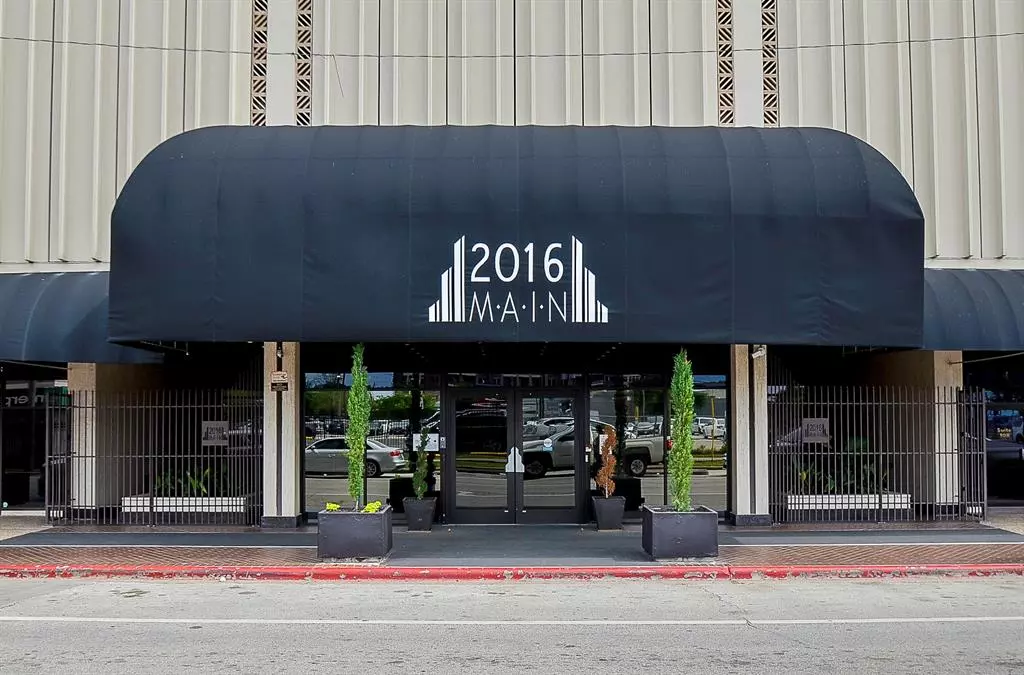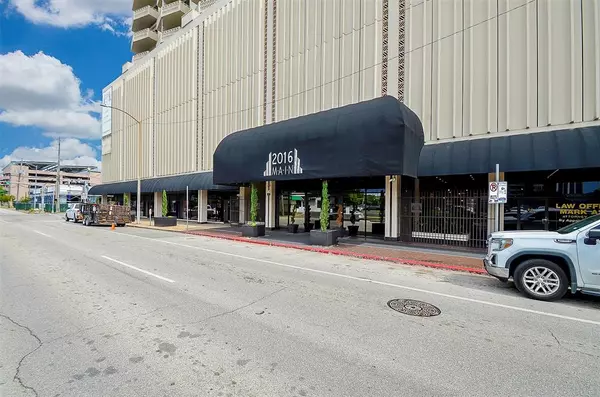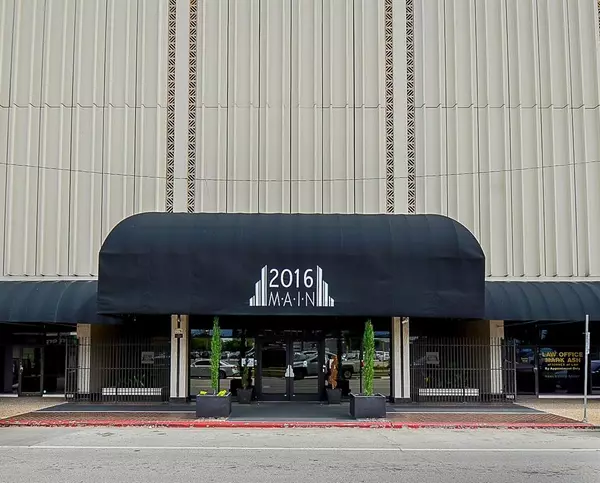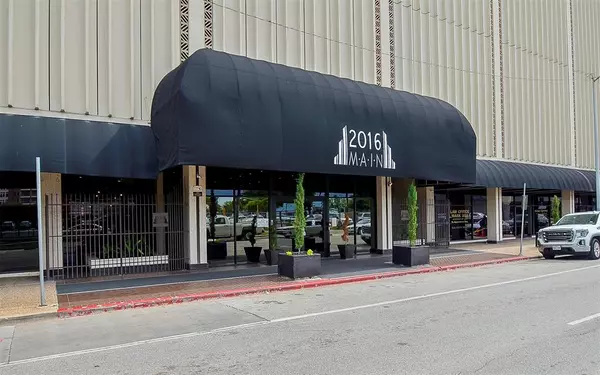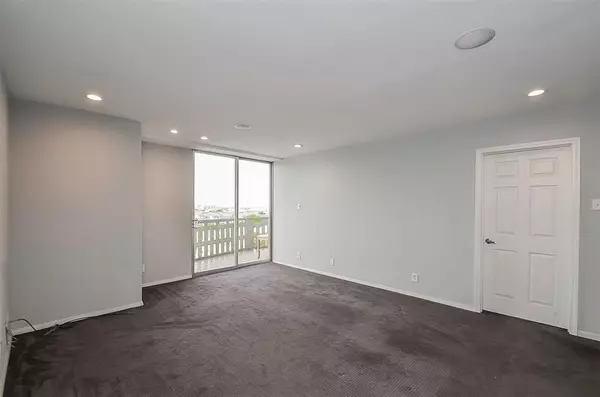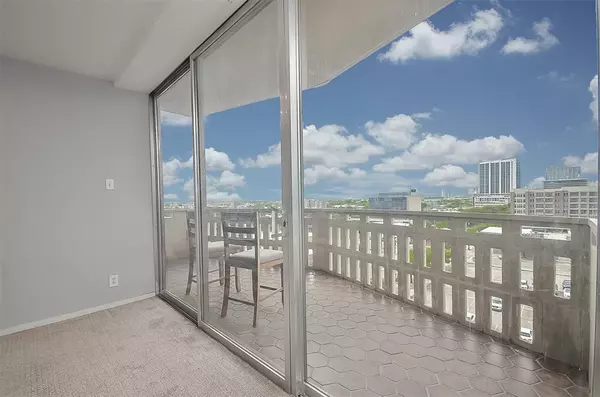
2 Beds
2 Baths
1,169 SqFt
2 Beds
2 Baths
1,169 SqFt
Key Details
Property Type Condo
Listing Status Active
Purchase Type For Sale
Square Footage 1,169 sqft
Price per Sqft $158
Subdivision Sterling Green Sec 09
MLS Listing ID 49660123
Bedrooms 2
Full Baths 2
HOA Fees $1,238/mo
Year Built 1965
Annual Tax Amount $5,761
Tax Year 2023
Property Description
Location
State TX
County Harris
Area Midtown - Houston
Building/Complex Name 2016 MAIN
Rooms
Bedroom Description En-Suite Bath
Other Rooms Family Room
Master Bathroom Primary Bath: Double Sinks, Primary Bath: Shower Only, Secondary Bath(s): Tub/Shower Combo
Kitchen Breakfast Bar, Island w/o Cooktop, Kitchen open to Family Room
Interior
Interior Features Balcony, Central Laundry, Dry Bar, Elevator, Fire/Smoke Alarm, Formal Entry/Foyer, Window Coverings
Heating Other Heating
Cooling Other Cooling
Flooring Carpet, Tile
Appliance Refrigerator
Exterior
Exterior Feature Exercise Room, Play Area
View West
Total Parking Spaces 1
Private Pool No
Building
New Construction No
Schools
Elementary Schools Gregory-Lincoln Elementary School
Middle Schools Gregory-Lincoln Middle School
High Schools Lamar High School (Houston)
School District 27 - Houston
Others
HOA Fee Include Cable TV,Clubhouse,Courtesy Patrol,Recreational Facilities,Trash Removal,Water and Sewer
Senior Community No
Tax ID 114-588-007-0031
Energy Description Other Energy Features
Acceptable Financing Affordable Housing Program (subject to conditions), Cash Sale, Conventional, FHA, VA
Tax Rate 2.1329
Disclosures Sellers Disclosure
Listing Terms Affordable Housing Program (subject to conditions), Cash Sale, Conventional, FHA, VA
Financing Affordable Housing Program (subject to conditions),Cash Sale,Conventional,FHA,VA
Special Listing Condition Sellers Disclosure


"My job is to find and attract mastery-based agents to the office, protect the culture, and make sure everyone is happy! "

