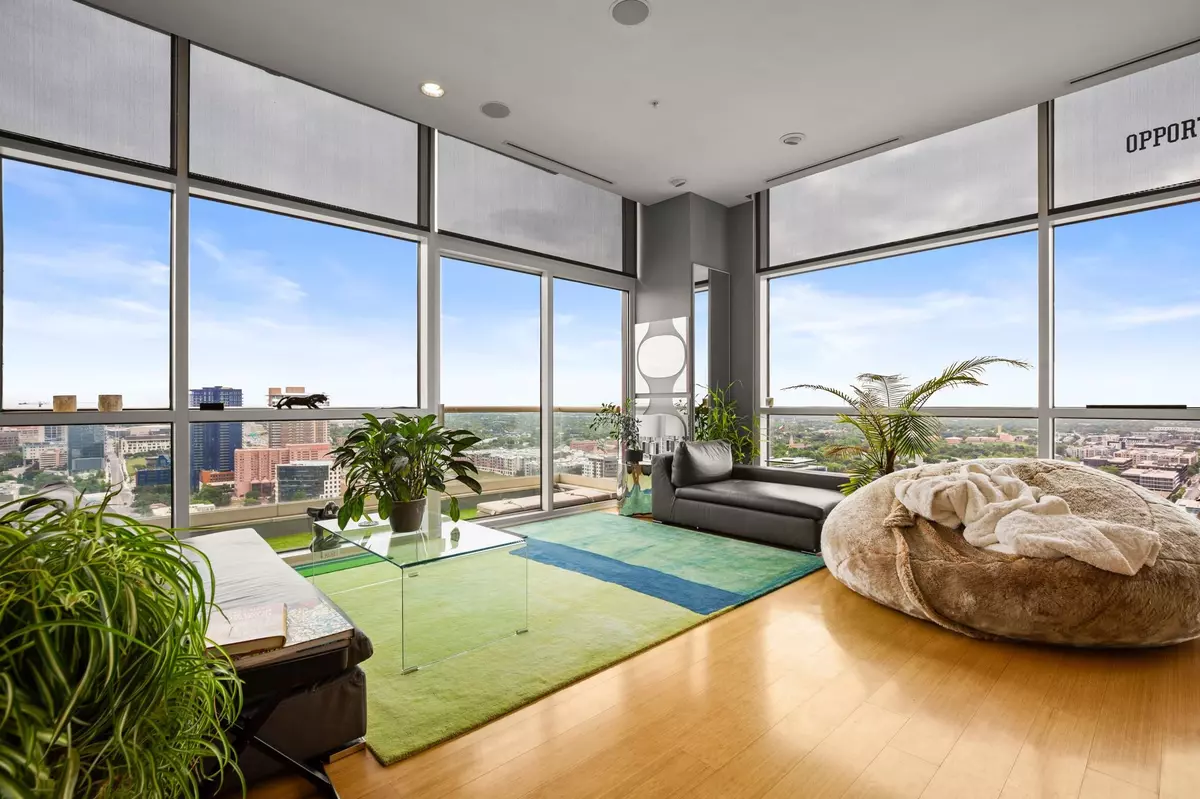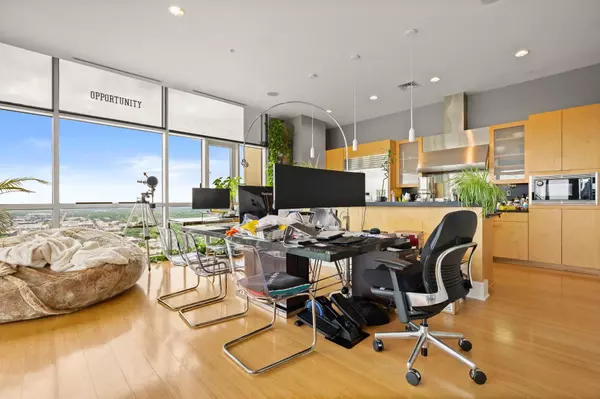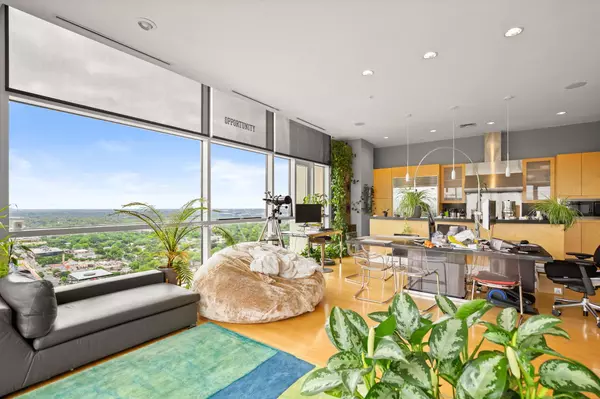
2 Beds
3 Baths
1,755 SqFt
2 Beds
3 Baths
1,755 SqFt
Key Details
Property Type Condo
Sub Type Condominium
Listing Status Active
Purchase Type For Sale
Square Footage 1,755 sqft
Price per Sqft $769
Subdivision Five Fifty 05 Condo Amd
MLS Listing ID 8269459
Style High Rise (8-13 Stories),Elevator
Bedrooms 2
Full Baths 2
Half Baths 1
HOA Fees $1,500/mo
Originating Board actris
Year Built 2004
Tax Year 2024
Lot Size 174 Sqft
Property Description
Thoughtfully designed and meticulously maintained, this 2-bedroom, 2.5-bathroom residence exudes an unparalleled level of refinement. Every detail has been carefully curated to elevate your living experience, from the high-end finishes to the thoughtful upgrades that enhance both style and functionality. The gourmet kitchen is a chef's dream, boasting top-of-the-line appliances including a Wolf 6-burner range and Subzero refrigerator, while the open-concept layout creates a seamless flow between the living, dining, and cooking spaces, ideal for both intimate gatherings and grand entertaining.
Retreat to the tranquility of the bedrooms, where custom closets provide ample storage and auto shades offer the ultimate in convenience and privacy. Luxuriate in the spa-like bathrooms, appointed with premium fixtures and finishes, creating an oasis of relaxation and rejuvenation. With two incredible parking spots, navigating the vibrant city streets is effortless, allowing you to fully immerse yourself in the dynamic energy of downtown Austin.
Beyond the impeccable interiors, the 5FiftyFive building offers an array of amenities designed to enhance your lifestyle. From the elegant lobby with 24-hour concierge service to the state-of-the-art fitness center and sparkling rooftop pool, every aspect of this exclusive residence is crafted to exceed your expectations.
Location
State TX
County Travis
Rooms
Main Level Bedrooms 2
Interior
Interior Features High Ceilings, Primary Bedroom on Main, Recessed Lighting, Storage, Walk-In Closet(s), Wired for Sound
Heating Central
Cooling Central Air
Flooring Bamboo, Carpet, Tile
Fireplaces Type None
Fireplace Y
Appliance Dishwasher, Disposal, Microwave, Free-Standing Range, Refrigerator, Wine Refrigerator
Exterior
Exterior Feature See Remarks
Garage Spaces 2.0
Fence None
Pool None
Community Features Cluster Mailbox, Fitness Center, Housekeeping, Pool, Hot Tub
Utilities Available Electricity Available
Waterfront Description None
View City, Hill Country, Panoramic
Roof Type Flat Tile
Accessibility None
Porch None
Total Parking Spaces 2
Private Pool No
Building
Lot Description Corner Lot, Level
Faces Northeast
Foundation Slab
Sewer Public Sewer
Water Public
Level or Stories One
Structure Type Stucco
New Construction No
Schools
Elementary Schools Mathews
Middle Schools O Henry
High Schools Austin
School District Austin Isd
Others
HOA Fee Include Common Area Maintenance,Security,Trash
Restrictions None
Ownership Fee-Simple
Acceptable Financing Cash, Conventional
Tax Rate 2.4
Listing Terms Cash, Conventional
Special Listing Condition Standard

"My job is to find and attract mastery-based agents to the office, protect the culture, and make sure everyone is happy! "






