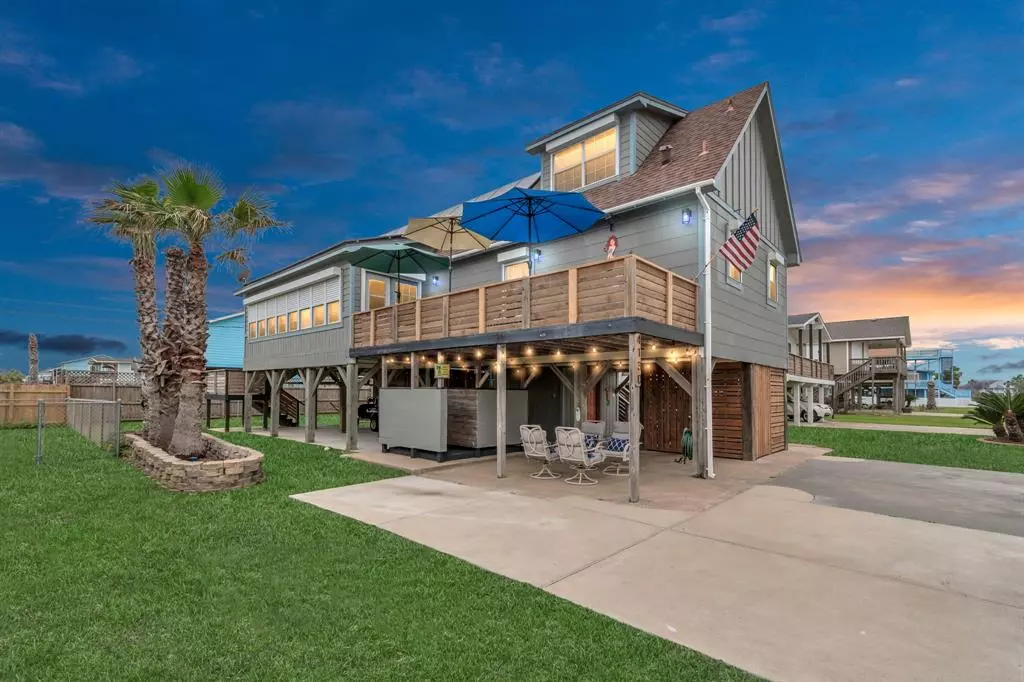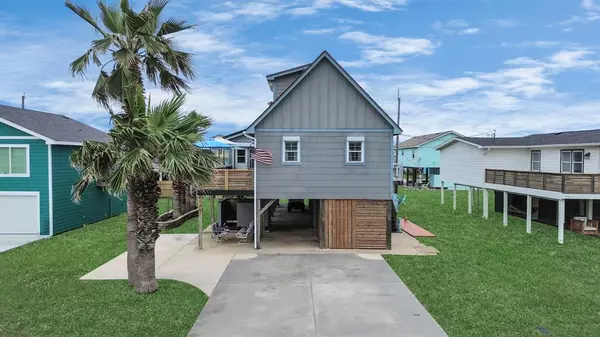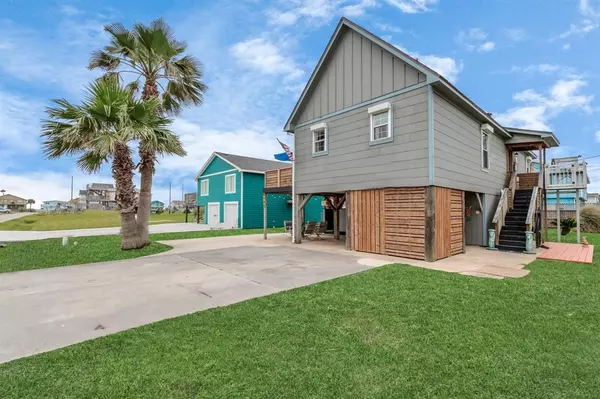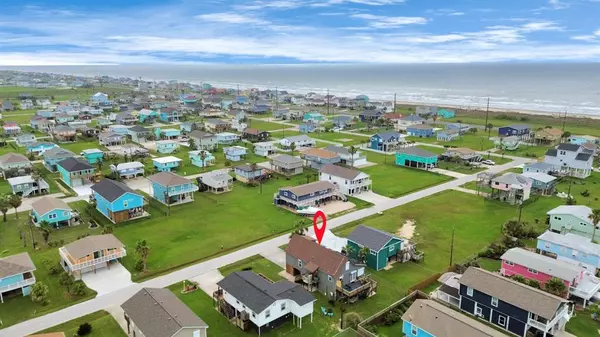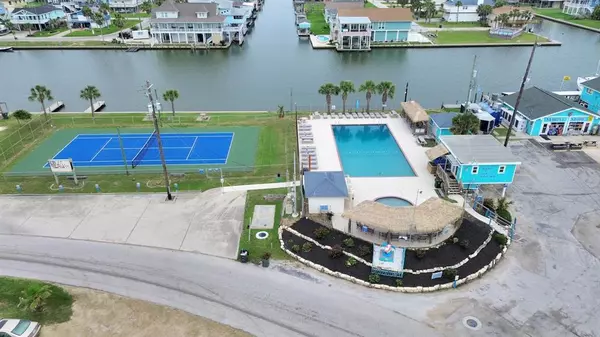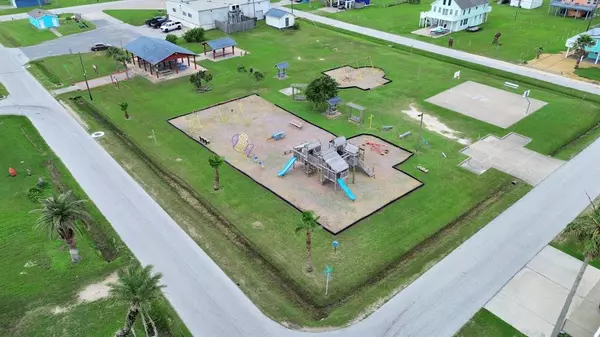3 Beds
2.1 Baths
1,336 SqFt
3 Beds
2.1 Baths
1,336 SqFt
Key Details
Property Type Single Family Home
Listing Status Active
Purchase Type For Sale
Square Footage 1,336 sqft
Price per Sqft $374
Subdivision Sea Isle 1
MLS Listing ID 58089667
Style Traditional
Bedrooms 3
Full Baths 2
Half Baths 1
HOA Fees $250/ann
HOA Y/N 1
Year Built 1970
Annual Tax Amount $4,581
Tax Year 2023
Lot Size 6,270 Sqft
Acres 0.1439
Property Description
Location
State TX
County Galveston
Area West End
Rooms
Other Rooms Loft, Sun Room
Master Bathroom Primary Bath: Tub/Shower Combo, Secondary Bath(s): Tub/Shower Combo, Two Primary Baths, Vanity Area
Den/Bedroom Plus 3
Kitchen Breakfast Bar, Island w/o Cooktop, Kitchen open to Family Room, Pantry
Interior
Interior Features Balcony, High Ceiling, Window Coverings
Heating Central Electric
Cooling Central Electric
Flooring Vinyl Plank
Exterior
Exterior Feature Back Yard Fenced, Balcony, Cargo Lift, Covered Patio/Deck, Patio/Deck, Porch, Storm Shutters, Subdivision Tennis Court
Parking Features Attached Garage
Garage Spaces 2.0
Carport Spaces 1
Garage Description Additional Parking, Boat Parking, Double-Wide Driveway, Golf Cart Garage
Waterfront Description Gulf View
Roof Type Composition
Private Pool No
Building
Lot Description Subdivision Lot, Water View
Dwelling Type Free Standing
Story 1
Foundation On Stilts
Lot Size Range 0 Up To 1/4 Acre
Sewer Public Sewer
Water Public Water
Structure Type Other,Wood
New Construction No
Schools
Elementary Schools Gisd Open Enroll
Middle Schools Gisd Open Enroll
High Schools Ball High School
School District 22 - Galveston
Others
HOA Fee Include Recreational Facilities
Senior Community No
Restrictions Restricted
Tax ID 6376-0000-0413-000
Acceptable Financing Cash Sale, Conventional, FHA, VA
Tax Rate 1.7222
Disclosures Sellers Disclosure
Listing Terms Cash Sale, Conventional, FHA, VA
Financing Cash Sale,Conventional,FHA,VA
Special Listing Condition Sellers Disclosure

"My job is to find and attract mastery-based agents to the office, protect the culture, and make sure everyone is happy! "

