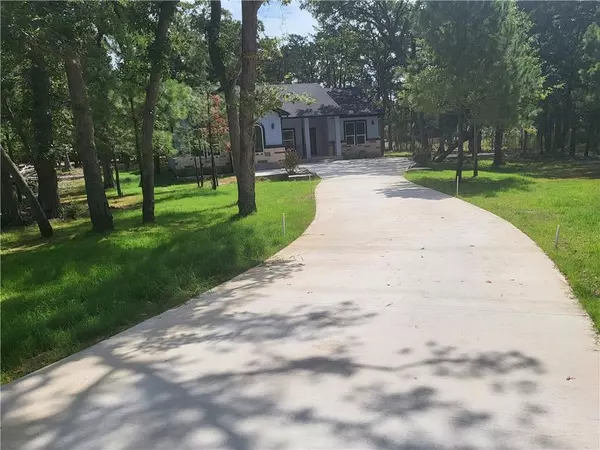4 Beds
2 Baths
2,001 SqFt
4 Beds
2 Baths
2,001 SqFt
Key Details
Property Type Single Family Home
Sub Type Single Family Residence
Listing Status Active
Purchase Type For Sale
Square Footage 2,001 sqft
Price per Sqft $279
Subdivision Circle D
MLS Listing ID 1699569
Bedrooms 4
Full Baths 2
HOA Fees $38/ann
Originating Board actris
Year Built 2022
Annual Tax Amount $1,975
Tax Year 2022
Lot Size 0.956 Acres
Property Description
Location
State TX
County Bastrop
Rooms
Main Level Bedrooms 4
Interior
Interior Features Ceiling Fan(s), Central Vacuum, Granite Counters, Electric Dryer Hookup, Primary Bedroom on Main, Smart Thermostat, Walk-In Closet(s), Washer Hookup
Heating Electric
Cooling Ceiling Fan(s), Central Air, Electric
Flooring Tile, See Remarks
Fireplaces Number 1
Fireplaces Type Decorative
Fireplace Y
Appliance Dishwasher, Disposal, ENERGY STAR Qualified Appliances, Exhaust Fan, Electric Oven
Exterior
Exterior Feature None
Fence Chain Link, Partial
Pool None
Community Features None
Utilities Available Underground Utilities
Waterfront Description None
View None
Roof Type Asbestos Shingle
Accessibility None
Porch Front Porch, Rear Porch
Total Parking Spaces 2
Private Pool No
Building
Lot Description Cul-De-Sac, Sprinkler - Automatic
Faces South
Foundation Slab
Sewer Septic Tank
Water MUD
Level or Stories One
Structure Type Stucco
New Construction Yes
Schools
Elementary Schools Lost Pines
Middle Schools Bastrop Intermediate
High Schools Bastrop
School District Bastrop Isd
Others
HOA Fee Include See Remarks
Restrictions None
Ownership Fee-Simple
Acceptable Financing Buyer Assistance Programs, Cash, Conventional, FHA, USDA Loan, VA Loan, Zero Down
Tax Rate 1.889785
Listing Terms Buyer Assistance Programs, Cash, Conventional, FHA, USDA Loan, VA Loan, Zero Down
Special Listing Condition Standard
"My job is to find and attract mastery-based agents to the office, protect the culture, and make sure everyone is happy! "






