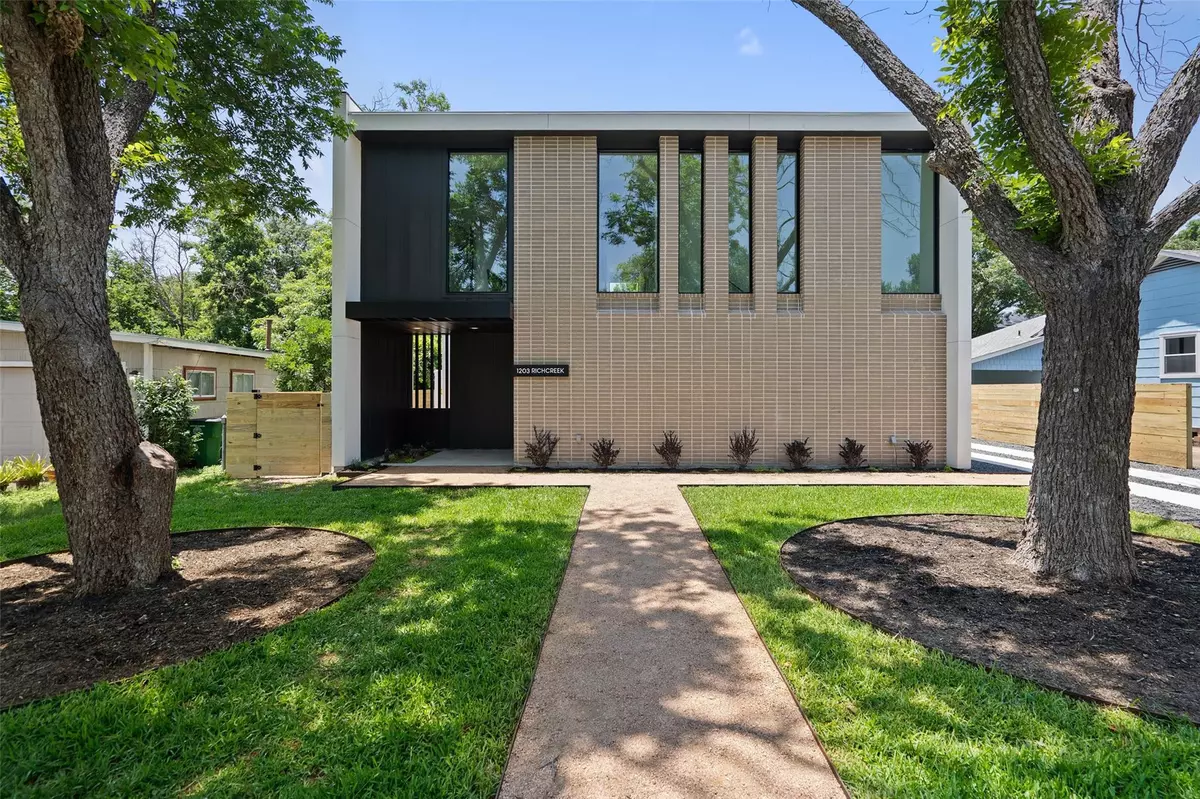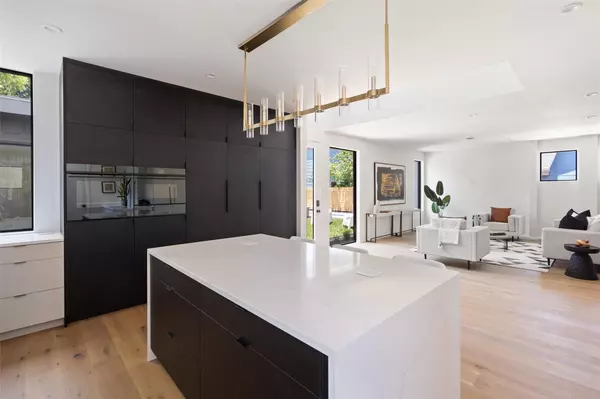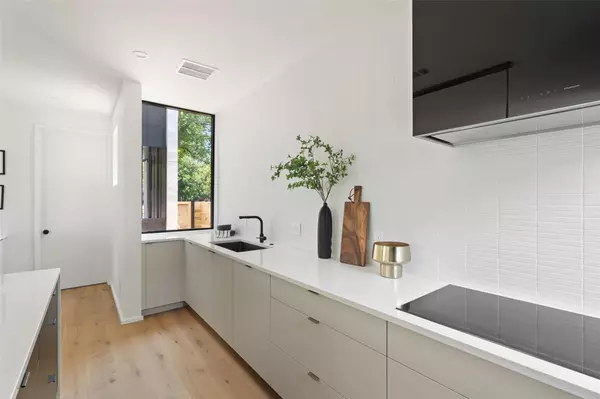
4 Beds
4 Baths
3,058 SqFt
4 Beds
4 Baths
3,058 SqFt
Key Details
Property Type Single Family Home
Sub Type Single Family Residence
Listing Status Active
Purchase Type For Sale
Square Footage 3,058 sqft
Price per Sqft $650
Subdivision Crestview Add Sec 07
MLS Listing ID 1403516
Style 1st Floor Entry
Bedrooms 4
Full Baths 3
Half Baths 1
Originating Board actris
Year Built 2024
Annual Tax Amount $7,653
Tax Year 2023
Lot Size 8,337 Sqft
Property Description
Location
State TX
County Travis
Rooms
Main Level Bedrooms 1
Interior
Interior Features Two Primary Baths, Two Primary Suties, Bar, Breakfast Bar, Built-in Features, High Ceilings, Chandelier, Quartz Counters, Stone Counters, Double Vanity, Electric Dryer Hookup, Gas Dryer Hookup, Eat-in Kitchen, Entrance Foyer, Interior Steps, Kitchen Island, Low Flow Plumbing Fixtures, Multiple Living Areas, Open Floorplan, Pantry, Recessed Lighting, Smart Home, Smart Thermostat, Soaking Tub, Walk-In Closet(s), Wet Bar, Wired for Data
Heating Central, ENERGY STAR Qualified Equipment
Cooling Central Air, Ductless, ENERGY STAR Qualified Equipment, Varies by Unit, See Remarks
Flooring Tile, Wood
Fireplace Y
Appliance Built-In Electric Oven, Built-In Oven(s), Built-In Refrigerator, Cooktop, Dishwasher, Disposal, ENERGY STAR Qualified Appliances, ENERGY STAR Qualified Dishwasher, ENERGY STAR Qualified Refrigerator, Exhaust Fan, Induction Cooktop, Instant Hot Water, Microwave, RNGHD, Refrigerator, See Remarks, Vented Exhaust Fan, Warming Drawer, Water Heater, Tankless Water Heater
Exterior
Exterior Feature Uncovered Courtyard, Private Yard, See Remarks
Garage Spaces 2.0
Fence Back Yard, Fenced, Privacy, Wood, See Remarks
Pool In Ground, Outdoor Pool, Tile, Waterfall, See Remarks
Community Features None
Utilities Available Electricity Connected, High Speed Internet, Natural Gas Connected, Sewer Connected, Underground Utilities, Water Connected
Waterfront Description None
View None
Roof Type Membrane
Accessibility Accessible Entrance, Visitor Bathroom, See Remarks
Porch Covered, Front Porch
Total Parking Spaces 4
Private Pool Yes
Building
Lot Description Back Yard, City Lot, Front Yard, Interior Lot, Level, Public Maintained Road, Sprinkler - Automatic, Trees-Medium (20 Ft - 40 Ft), Trees-Small (Under 20 Ft)
Faces Northeast
Foundation Slab
Sewer Public Sewer
Water Public
Level or Stories Two
Structure Type Brick,Frame,Spray Foam Insulation,Cement Siding,Stucco
New Construction Yes
Schools
Elementary Schools Brentwood
Middle Schools Lamar (Austin Isd)
High Schools Mccallum
School District Austin Isd
Others
Restrictions Zoning
Ownership Fee-Simple
Acceptable Financing Cash, Conventional, FHA, VA Loan
Tax Rate 1.8092
Listing Terms Cash, Conventional, FHA, VA Loan
Special Listing Condition Standard

"My job is to find and attract mastery-based agents to the office, protect the culture, and make sure everyone is happy! "






