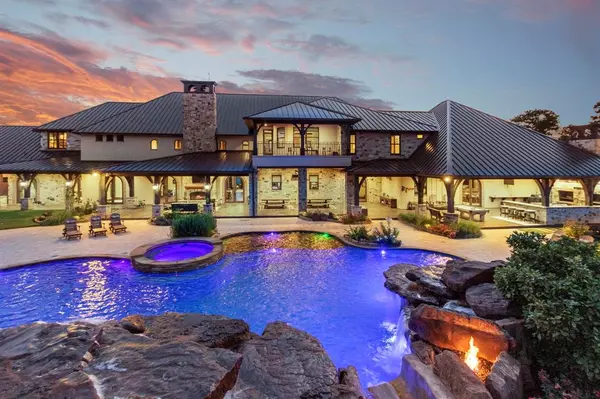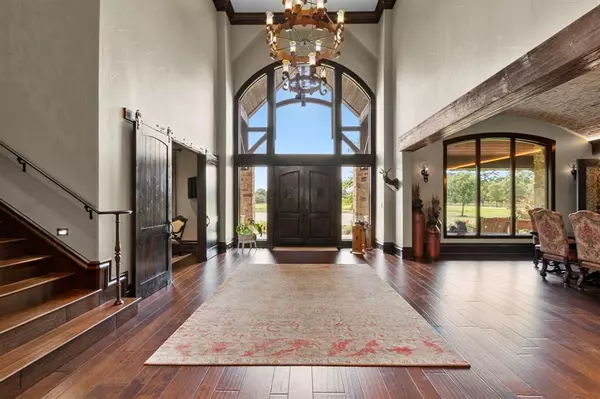
6 Beds
6.4 Baths
14,150 SqFt
6 Beds
6.4 Baths
14,150 SqFt
Key Details
Property Type Single Family Home
Sub Type Free Standing
Listing Status Option Pending
Purchase Type For Sale
Square Footage 14,150 sqft
Price per Sqft $756
Subdivision Na
MLS Listing ID 44846030
Style Other Style,Ranch
Bedrooms 6
Full Baths 6
Half Baths 4
Year Built 2017
Annual Tax Amount $97,943
Tax Year 2023
Lot Size 42.455 Acres
Acres 42.455
Property Description
Location
State TX
County Waller
Area Hockley
Rooms
Bedroom Description En-Suite Bath,Primary Bed - 1st Floor,Multilevel Bedroom,Sitting Area,Split Plan,Walk-In Closet
Other Rooms Family Room, Formal Dining, Gameroom Down, Gameroom Up, Guest Suite, Home Office/Study, Library, Living Area - 1st Floor, Living Area - 2nd Floor, Loft, Media, Quarters/Guest House, Utility Room in Garage, Utility Room in House, Wine Room
Master Bathroom Half Bath, Primary Bath: Double Sinks, Primary Bath: Jetted Tub, Primary Bath: Separate Shower, Secondary Bath(s): Shower Only, Secondary Bath(s): Tub/Shower Combo, Vanity Area
Den/Bedroom Plus 6
Kitchen Breakfast Bar, Butler Pantry, Island w/o Cooktop, Kitchen open to Family Room, Pantry, Pot Filler, Second Sink, Soft Closing Drawers, Under Cabinet Lighting, Walk-in Pantry
Interior
Interior Features 2 Staircases, Alarm System - Owned, Balcony, Crown Molding, Dry Bar, Dryer Included, Elevator, Fire/Smoke Alarm, Formal Entry/Foyer, High Ceiling, Refrigerator Included, Washer Included, Water Softener - Owned, Wet Bar, Window Coverings, Wired for Sound
Heating Central Gas, Zoned
Cooling Central Electric, Zoned
Flooring Carpet, Stone, Wood
Fireplaces Number 2
Fireplaces Type Gas Connections, Gaslog Fireplace, Wood Burning Fireplace
Exterior
Parking Features Attached Garage, Oversized Garage
Garage Spaces 8.0
Garage Description Additional Parking, Auto Driveway Gate, Auto Garage Door Opener, Circle Driveway, Driveway Gate, Extra Driveway, RV Parking, Workshop
Pool Gunite, Heated, In Ground
Waterfront Description Pier,Pond
Improvements 2 or More Barns,Auxiliary Building,Barn,Cross Fenced,Fenced,Guest House,Lakes,Pastures,Spa/Hot Tub,Stable,Storage Shed,Tackroom
Accessibility Automatic Gate, Driveway Gate
Private Pool Yes
Building
Lot Description Cleared, Other, Water View, Wooded
Faces West
Story 2
Foundation Slab on Builders Pier
Lot Size Range 20 Up to 50 Acres
Builder Name Ellis Custom Homes LLC
Water Aerobic, Well
New Construction No
Schools
Elementary Schools Evelyn Turlington Elementary School
Middle Schools Schultz Junior High School
High Schools Waller High School
School District 55 - Waller
Others
Senior Community No
Restrictions Horses Allowed,No Restrictions
Tax ID 304300-023-000-100
Energy Description Attic Vents,Ceiling Fans,Digital Program Thermostat,Energy Star/CFL/LED Lights,Generator,Geothermal System,High-Efficiency HVAC,Insulated Doors,Insulated/Low-E windows,Insulation - Spray-Foam,Radiant Attic Barrier,Tankless/On-Demand H2O Heater
Acceptable Financing Cash Sale, Conventional
Tax Rate 1.7184
Disclosures Exclusions, Other Disclosures, Sellers Disclosure
Listing Terms Cash Sale, Conventional
Financing Cash Sale,Conventional
Special Listing Condition Exclusions, Other Disclosures, Sellers Disclosure


"My job is to find and attract mastery-based agents to the office, protect the culture, and make sure everyone is happy! "






