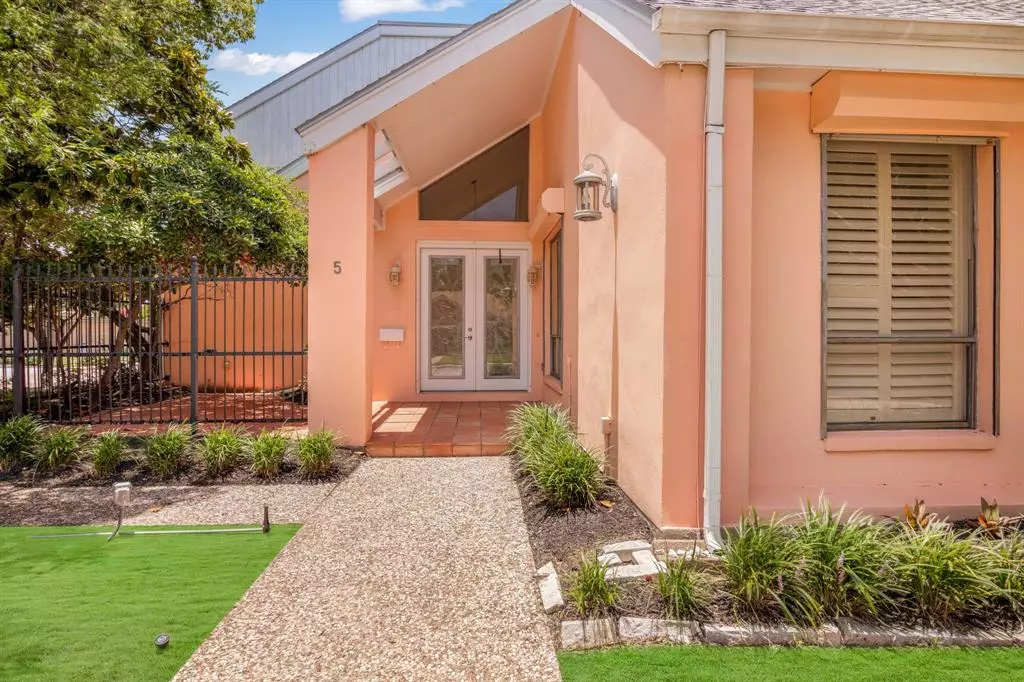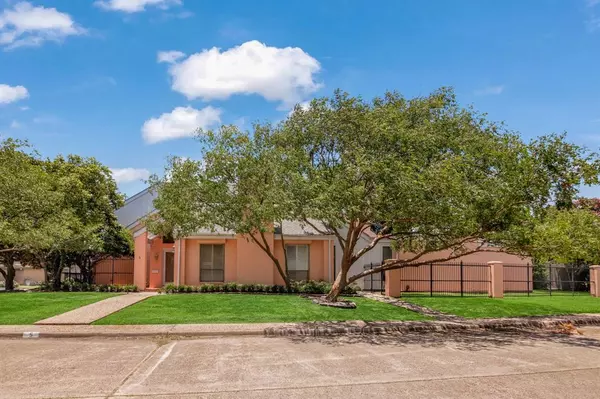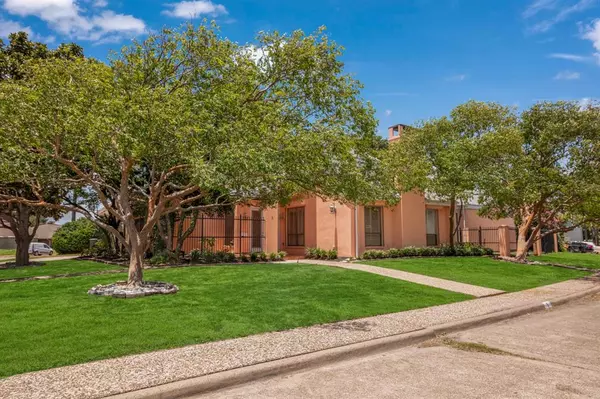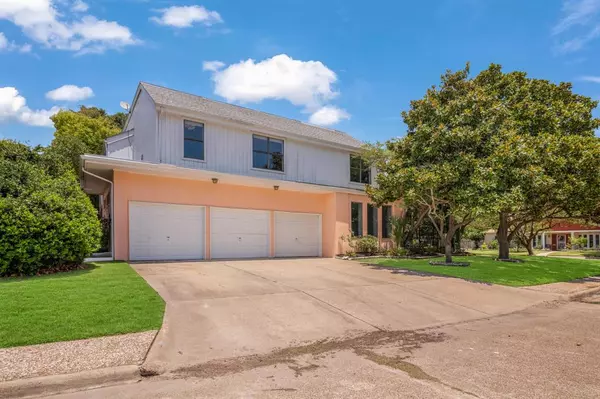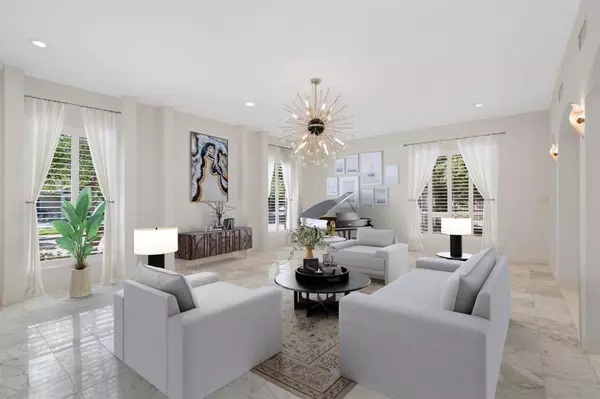6 Beds
4.4 Baths
5,719 SqFt
6 Beds
4.4 Baths
5,719 SqFt
Key Details
Property Type Single Family Home
Listing Status Active
Purchase Type For Sale
Square Footage 5,719 sqft
Price per Sqft $166
Subdivision Colony Park 2
MLS Listing ID 55560182
Style Contemporary/Modern
Bedrooms 6
Full Baths 4
Half Baths 4
HOA Fees $125/ann
HOA Y/N 1
Year Built 2002
Annual Tax Amount $8,956
Tax Year 2023
Lot Size 0.270 Acres
Acres 0.2703
Property Description
Location
State TX
County Galveston
Area Near West End
Rooms
Bedroom Description 2 Primary Bedrooms,En-Suite Bath,Primary Bed - 2nd Floor,Walk-In Closet
Other Rooms Den, Formal Dining, Formal Living, Guest Suite w/Kitchen, Living Area - 1st Floor, Utility Room in House
Master Bathroom Primary Bath: Double Sinks, Primary Bath: Tub/Shower Combo, Two Primary Baths, Vanity Area
Kitchen Pantry, Walk-in Pantry
Interior
Interior Features Crown Molding, Dry Bar, Elevator, Fire/Smoke Alarm, Formal Entry/Foyer, High Ceiling, Prewired for Alarm System, Wet Bar, Window Coverings
Heating Central Electric, Central Gas
Cooling Central Electric
Flooring Carpet, Marble Floors, Tile, Vinyl
Exterior
Exterior Feature Back Yard, Back Yard Fenced, Fully Fenced, Mosquito Control System, Wheelchair Access
Parking Features Attached Garage
Garage Spaces 1.0
Roof Type Composition
Street Surface Concrete
Private Pool No
Building
Lot Description Corner
Dwelling Type Free Standing
Faces Southwest
Story 2
Foundation Slab
Lot Size Range 0 Up To 1/4 Acre
Sewer Public Sewer
Water Public Water
Structure Type Stucco,Wood
New Construction No
Schools
Elementary Schools Gisd Open Enroll
Middle Schools Gisd Open Enroll
High Schools Ball High School
School District 22 - Galveston
Others
Senior Community No
Restrictions Zoning
Tax ID 2751-0005-0012-000
Energy Description Ceiling Fans
Acceptable Financing Cash Sale, Conventional
Tax Rate 1.7477
Disclosures Estate
Listing Terms Cash Sale, Conventional
Financing Cash Sale,Conventional
Special Listing Condition Estate

"My job is to find and attract mastery-based agents to the office, protect the culture, and make sure everyone is happy! "

