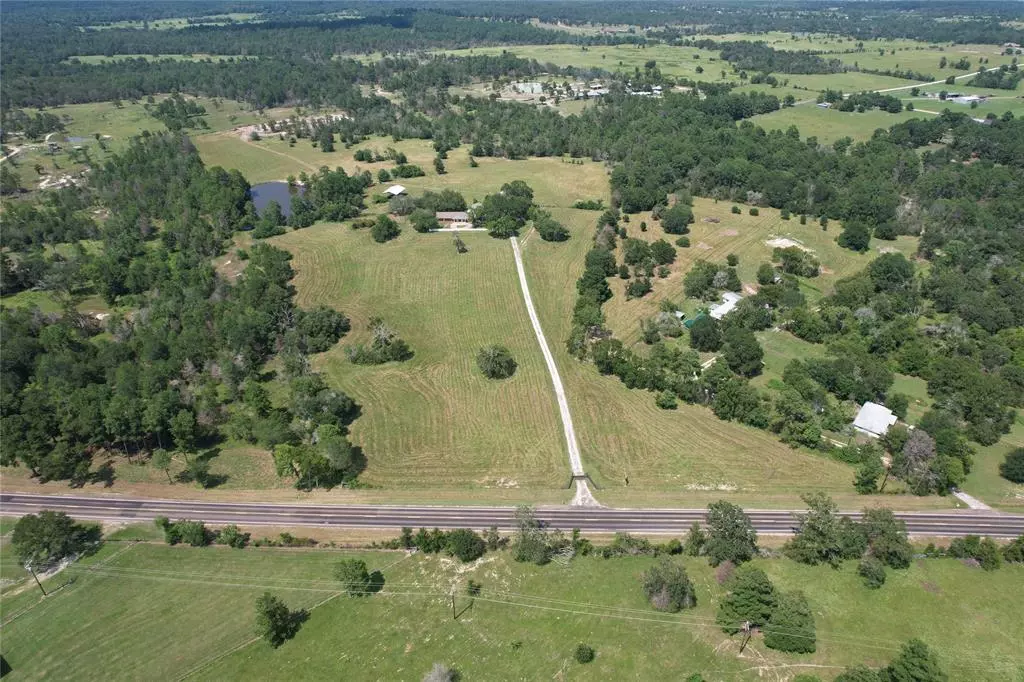
4 Beds
3.1 Baths
2,721 SqFt
4 Beds
3.1 Baths
2,721 SqFt
Key Details
Property Type Vacant Land
Listing Status Active
Purchase Type For Sale
Square Footage 2,721 sqft
Price per Sqft $477
Subdivision 0049 - Stephens T (A-49)
MLS Listing ID 83695448
Style Traditional
Bedrooms 4
Full Baths 3
Half Baths 1
Year Built 1971
Annual Tax Amount $4,317
Tax Year 2023
Lot Size 45.000 Acres
Acres 45.0
Property Description
Location
State TX
County Walker
Area Huntsville Area
Rooms
Bedroom Description All Bedrooms Down
Other Rooms Breakfast Room, Formal Dining, Formal Living, Living Area - 1st Floor
Master Bathroom Disabled Access, Full Secondary Bathroom Down, Primary Bath: Shower Only, Secondary Bath(s): Shower Only, Secondary Bath(s): Tub/Shower Combo
Den/Bedroom Plus 4
Kitchen Island w/o Cooktop, Kitchen open to Family Room
Interior
Heating Central Electric
Cooling Central Electric
Exterior
Parking Features Attached Garage
Garage Spaces 3.0
Garage Description Additional Parking, Auto Driveway Gate, Auto Garage Door Opener, Circle Driveway, Driveway Gate, Extra Driveway, RV Parking, Workshop
Accessibility Automatic Gate, Driveway Gate
Private Pool No
Building
Faces South,West
Story 1
Lot Size Range 20 Up to 50 Acres
Sewer Septic Tank
Water Well
New Construction No
Schools
Elementary Schools Huntsville Elementary School
Middle Schools Mance Park Middle School
High Schools Huntsville High School
School District 64 - Huntsville
Others
Senior Community No
Restrictions No Restrictions
Tax ID 14918
Tax Rate 1.4459
Disclosures Sellers Disclosure
Special Listing Condition Sellers Disclosure


"My job is to find and attract mastery-based agents to the office, protect the culture, and make sure everyone is happy! "






