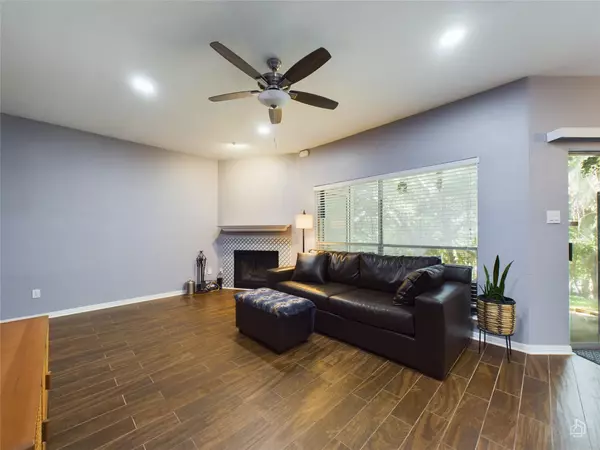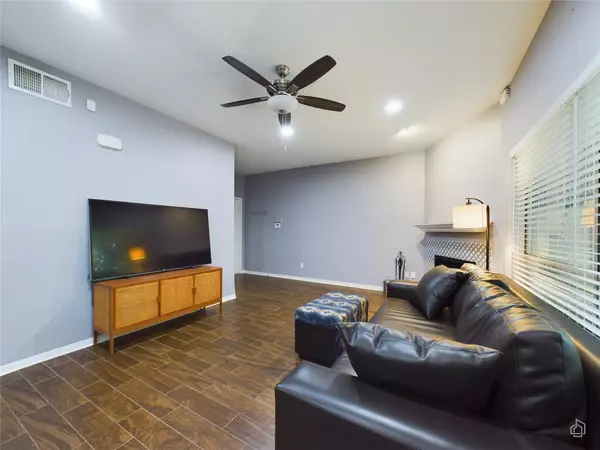
2 Beds
1 Bath
935 SqFt
2 Beds
1 Bath
935 SqFt
Key Details
Property Type Condo
Sub Type Condominium
Listing Status Hold
Purchase Type For Sale
Square Footage 935 sqft
Price per Sqft $262
Subdivision Chamonix Condo Amd
MLS Listing ID 1540219
Style 1st Floor Entry
Bedrooms 2
Full Baths 1
HOA Fees $506/mo
Originating Board actris
Year Built 1985
Tax Year 2023
Lot Size 2,731 Sqft
Property Description
The spacious living room, perfect for entertaining, features an updated fireplace, creating a warm and inviting atmosphere while maintaining privacy. Located in a 4-unit building with convenient first-floor access and ample parking.
Chamonix Condos offers a gated entry, two pools, multiple green spaces, and proximity to all the best Central Austin has to offer!
Location
State TX
County Travis
Rooms
Main Level Bedrooms 2
Interior
Interior Features Breakfast Bar, Ceiling Fan(s), Quartz Counters, Double Vanity, Eat-in Kitchen, Primary Bedroom on Main
Heating Central
Cooling Ceiling Fan(s), Central Air
Flooring Tile
Fireplaces Number 1
Fireplaces Type Living Room
Fireplace Y
Appliance Cooktop, Dishwasher, Disposal, Microwave, Oven, Refrigerator, Washer/Dryer
Exterior
Exterior Feature See Remarks
Fence None
Pool None
Community Features BBQ Pit/Grill, Cluster Mailbox, Common Grounds, Gated, Google Fiber, Pool, Trash Pickup - Door to Door, Trail(s)
Utilities Available Cable Available, Electricity Available, High Speed Internet, Phone Available, Sewer Available, Water Available
Waterfront Description None
View Park/Greenbelt
Roof Type Composition
Accessibility None
Porch Covered, Rear Porch
Private Pool No
Building
Lot Description Back to Park/Greenbelt
Faces Southwest
Foundation Slab
Sewer Public Sewer
Water Public
Level or Stories One
Structure Type Brick,Frame
New Construction No
Schools
Elementary Schools Smith
Middle Schools Ojeda
High Schools Del Valle
School District Del Valle Isd
Others
HOA Fee Include Common Area Maintenance,Internet,Maintenance Grounds,Maintenance Structure,Parking,Sewer,Trash,Water
Restrictions Deed Restrictions
Ownership Common
Acceptable Financing Cash, Conventional, FHA, VA Loan
Tax Rate 1.9526
Listing Terms Cash, Conventional, FHA, VA Loan
Special Listing Condition Standard

"My job is to find and attract mastery-based agents to the office, protect the culture, and make sure everyone is happy! "






