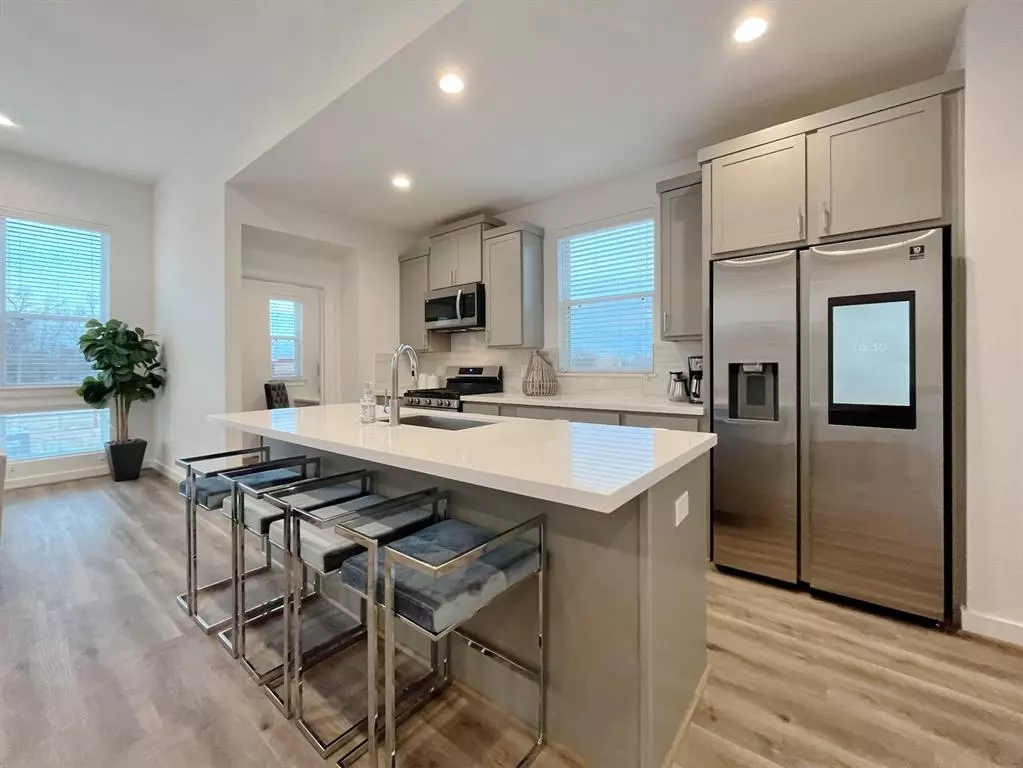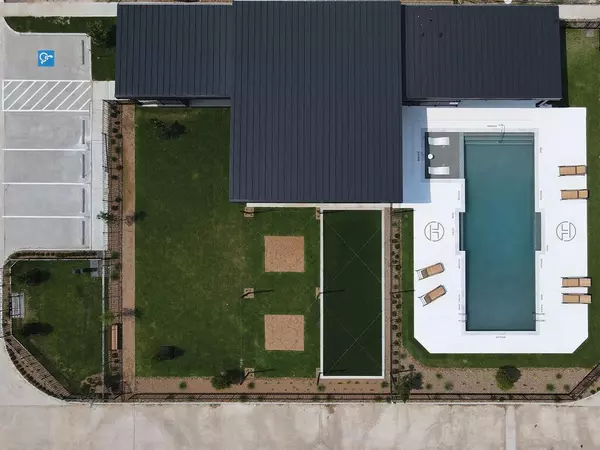
2 Beds
2.1 Baths
1,706 SqFt
2 Beds
2.1 Baths
1,706 SqFt
OPEN HOUSE
Sat Nov 23, 1:00pm - 5:00pm
Sun Nov 24, 1:00pm - 5:00pm
Sat Nov 30, 1:00pm - 5:00pm
Sun Dec 01, 1:00pm - 5:00pm
Key Details
Property Type Single Family Home
Listing Status Active
Purchase Type For Sale
Square Footage 1,706 sqft
Price per Sqft $217
Subdivision Highland Commons
MLS Listing ID 221899
Style Contemporary/Modern
Bedrooms 2
Full Baths 2
Half Baths 1
HOA Fees $1,395/ann
HOA Y/N 1
Year Built 2024
Annual Tax Amount $767
Tax Year 2023
Lot Size 2,100 Sqft
Acres 0.0482
Property Description
Location
State TX
County Harris
Area Northwest Houston
Rooms
Den/Bedroom Plus 3
Kitchen Island w/o Cooktop
Interior
Interior Features Alarm System - Owned, Fire/Smoke Alarm, High Ceiling
Heating Central Gas, Zoned
Cooling Central Electric, Zoned
Flooring Carpet, Tile, Vinyl Plank
Exterior
Exterior Feature Back Yard Fenced, Private Driveway, Sprinkler System
Garage Attached Garage
Garage Spaces 2.0
Pool Gunite, In Ground
Roof Type Composition
Street Surface Concrete
Private Pool No
Building
Lot Description Corner
Dwelling Type Free Standing
Faces North
Story 2
Foundation Slab
Lot Size Range 0 Up To 1/4 Acre
Builder Name CitySide Homes
Sewer Public Sewer
Water Public Water
Structure Type Cement Board
New Construction Yes
Schools
Elementary Schools Anderson Academy
Middle Schools Drew Academy
High Schools Carver H S For Applied Tech/Engineering/Arts
School District 1 - Aldine
Others
HOA Fee Include Grounds,Limited Access Gates,Recreational Facilities
Senior Community No
Restrictions Deed Restrictions
Tax ID 145-285-002-0017
Energy Description Attic Vents,Digital Program Thermostat,Energy Star Appliances,Energy Star/CFL/LED Lights,High-Efficiency HVAC,HVAC>13 SEER,Insulated/Low-E windows,Insulation - Batt,Radiant Attic Barrier,Tankless/On-Demand H2O Heater
Acceptable Financing Cash Sale, Conventional, FHA, VA
Tax Rate 2.1982
Disclosures No Disclosures
Listing Terms Cash Sale, Conventional, FHA, VA
Financing Cash Sale,Conventional,FHA,VA
Special Listing Condition No Disclosures


"My job is to find and attract mastery-based agents to the office, protect the culture, and make sure everyone is happy! "






