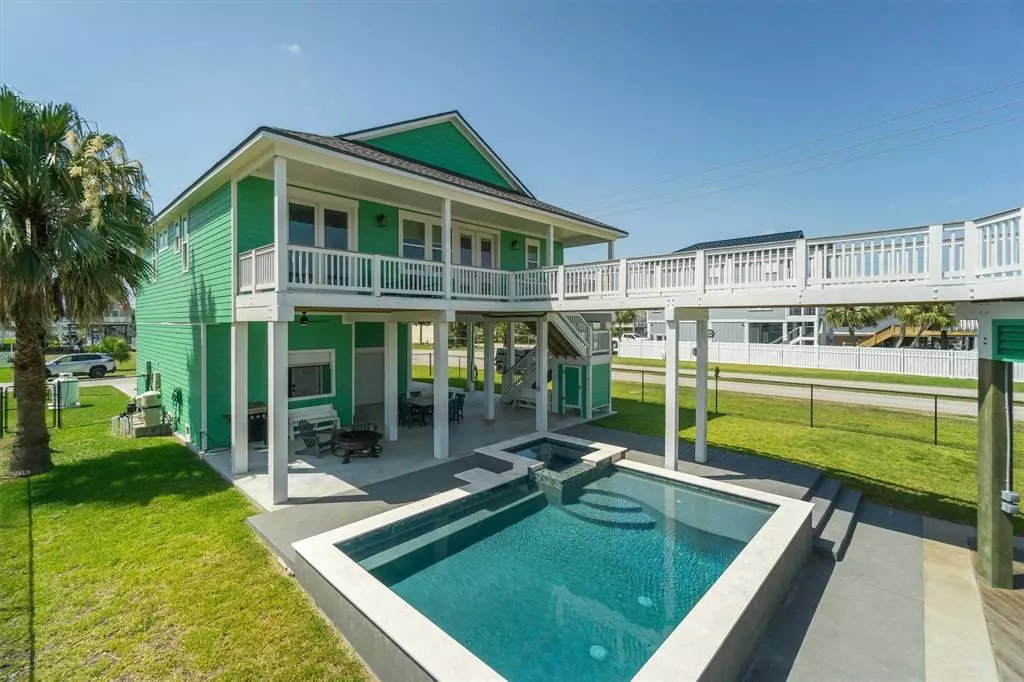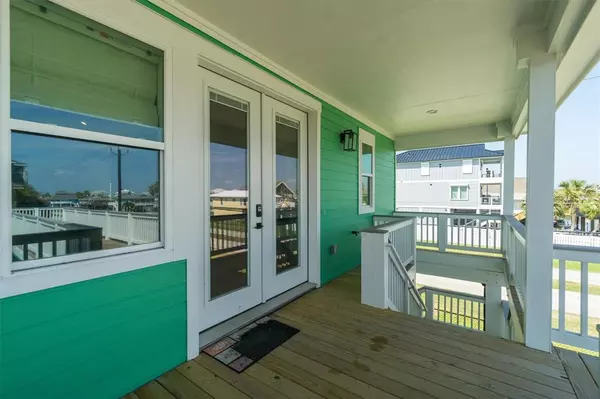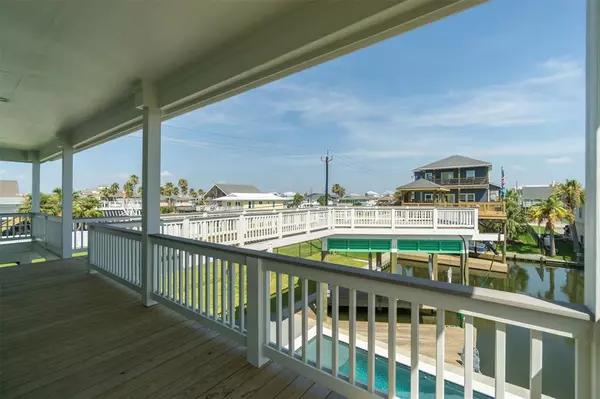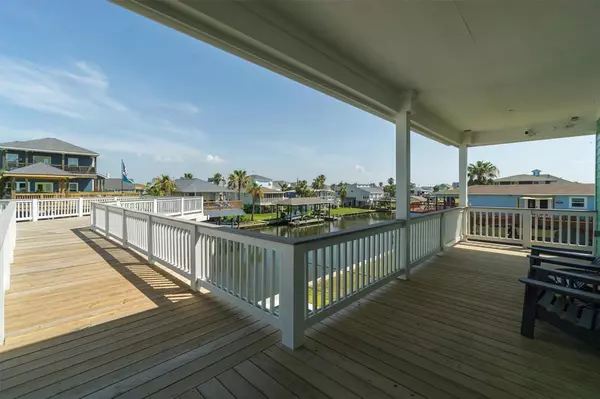4 Beds
3.1 Baths
1,780 SqFt
4 Beds
3.1 Baths
1,780 SqFt
Key Details
Property Type Single Family Home
Listing Status Active
Purchase Type For Sale
Square Footage 1,780 sqft
Price per Sqft $657
Subdivision Sea Isle Ext 4
MLS Listing ID 34872713
Style Traditional
Bedrooms 4
Full Baths 3
Half Baths 1
HOA Fees $250/ann
HOA Y/N 1
Year Built 2023
Annual Tax Amount $17,700
Tax Year 2023
Lot Size 7,212 Sqft
Acres 0.1656
Property Description
Welcome to your Sea Isle dream home! This exquisite 4-bedroom, 3.5-bathroom residence, newly constructed in 2023, offers modern living on a serene canal. In addition to being a perfect primary residence or vacation home, this property presents an excellent opportunity for short-term rental income. Its desirable location and luxurious amenities make it a highly attractive option for vacationers, ensuring a steady stream of rental income.
The kitchen features high-end appliances, custom cabinetry, and a large island, perfect for entertaining. The bright and airy open floor plan, with large windows, provides stunning views of the canal, enhancing the overall living experience. Step outside to your own private oasis, complete with an expansive deck overlooking the water and a luxurious private pool, ideal for relaxation and entertainment. Appliances and furniture included in the sale.
Location
State TX
County Galveston
Area West End
Rooms
Bedroom Description All Bedrooms Up,Built-In Bunk Beds,En-Suite Bath,Walk-In Closet
Other Rooms 1 Living Area, Family Room, Formal Dining, Kitchen/Dining Combo, Utility Room in House
Kitchen Breakfast Bar, Island w/o Cooktop, Kitchen open to Family Room, Pantry, Soft Closing Cabinets, Soft Closing Drawers, Under Cabinet Lighting, Walk-in Pantry
Interior
Interior Features Balcony, Fire/Smoke Alarm, High Ceiling, Refrigerator Included, Washer Included
Heating Central Electric
Cooling Central Electric
Flooring Vinyl Plank
Exterior
Exterior Feature Back Yard Fenced, Balcony, Covered Patio/Deck, Exterior Gas Connection, Fully Fenced, Private Driveway, Side Yard, Spa/Hot Tub, Subdivision Tennis Court
Parking Features Attached Garage
Garage Spaces 2.0
Garage Description Additional Parking
Pool Gunite, In Ground
Waterfront Description Bay View,Boat House,Boat Lift,Canal Front,Concrete Bulkhead
Roof Type Composition
Street Surface Asphalt
Accessibility Driveway Gate
Private Pool Yes
Building
Lot Description Corner, Waterfront
Dwelling Type Free Standing
Story 2
Foundation Pier & Beam
Lot Size Range 0 Up To 1/4 Acre
Sewer Public Sewer
Water Public Water
Structure Type Vinyl,Wood
New Construction No
Schools
Elementary Schools Gisd Open Enroll
Middle Schools Gisd Open Enroll
High Schools Ball High School
School District 22 - Galveston
Others
HOA Fee Include Recreational Facilities
Senior Community No
Restrictions Deed Restrictions
Tax ID 6380-0000-1624-001
Ownership Full Ownership
Energy Description Ceiling Fans,Insulation - Spray-Foam
Acceptable Financing Cash Sale, Conventional
Tax Rate 1.7222
Disclosures Owner/Agent
Listing Terms Cash Sale, Conventional
Financing Cash Sale,Conventional
Special Listing Condition Owner/Agent

"My job is to find and attract mastery-based agents to the office, protect the culture, and make sure everyone is happy! "






