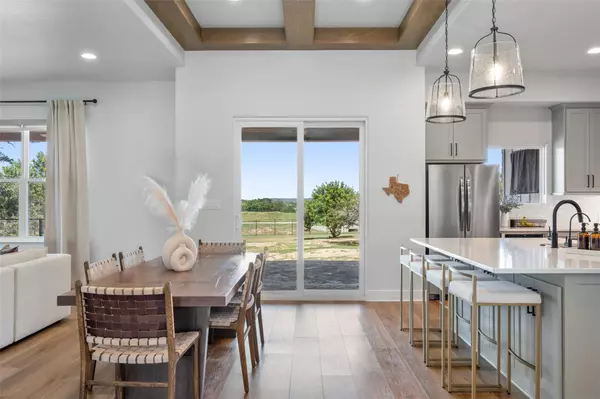
4 Beds
4 Baths
3,358 SqFt
4 Beds
4 Baths
3,358 SqFt
Key Details
Property Type Single Family Home
Sub Type Single Family Residence
Listing Status Active
Purchase Type For Sale
Square Footage 3,358 sqft
Price per Sqft $355
Subdivision Tesoro Sub Sec 1
MLS Listing ID 6692731
Bedrooms 4
Full Baths 3
Half Baths 1
HOA Fees $250/ann
HOA Y/N Yes
Originating Board actris
Year Built 2022
Tax Year 2023
Lot Size 1.340 Acres
Acres 1.34
Property Description
Upon entering, you'll be greeted by high ceilings and a welcoming foyer that leads effortlessly into the heart of the home. The gourmet kitchen features a central island and stainless steel appliances, seamlessly connecting to the open family room. With its open floor plan and large windows, the home is bathed in natural light, enhancing its warmth and allure.
The primary bedroom suite is conveniently located on the main floor, offering a retreat-like sanctuary with ample space and privacy. The primary bathroom features his and her closets, as well as a luxurious rainfall shower.
Surrounded by mature trees, the property offers a sense of seclusion and tranquility, enhancing its peaceful ambiance. The backyard features a blank canvas to build your custom pool and outdoor retreat.
Location
State TX
County Williamson
Rooms
Main Level Bedrooms 1
Interior
Interior Features Breakfast Bar, Built-in Features, Ceiling Fan(s), High Ceilings, Tray Ceiling(s), Granite Counters, Quartz Counters, Electric Dryer Hookup, Entrance Foyer, Kitchen Island, Open Floorplan, Primary Bedroom on Main, Recessed Lighting, Soaking Tub, Storage, Walk-In Closet(s), Washer Hookup
Heating Central, Electric, Fireplace(s), Heat Pump
Cooling Ceiling Fan(s), Central Air
Flooring Carpet, Tile, Wood
Fireplaces Number 1
Fireplaces Type Family Room, Gas, Glass Doors, Propane, Sealed Combustion
Fireplace No
Appliance Dishwasher, Disposal, Gas Range, Microwave, Gas Oven, Stainless Steel Appliance(s)
Exterior
Exterior Feature Gas Grill, Outdoor Grill, Private Yard
Garage Spaces 2.0
Fence Wrought Iron
Pool None
Community Features Cluster Mailbox
Utilities Available Electricity Connected, Propane, Water Connected
Waterfront Description None
View Hill Country
Roof Type Composition
Porch Covered, Front Porch, Porch, Rear Porch
Total Parking Spaces 3
Private Pool No
Building
Lot Description Back Yard, City Lot, Flag Lot, Front Yard, Landscaped, Private, Sprinkler - In Front, Sprinkler - In-ground, Sprinkler - Side Yard, Trees-Large (Over 40 Ft), Trees-Medium (20 Ft - 40 Ft), Views
Faces West
Foundation Slab
Sewer Engineered Septic, Septic Tank
Water Public
Level or Stories Two
Structure Type Spray Foam Insulation,Masonite,Masonry – All Sides,Radiant Barrier,Board & Batten Siding,Stone
New Construction No
Schools
Elementary Schools Bill Burden
Middle Schools Liberty Hill Middle
High Schools Liberty Hill
School District Liberty Hill Isd
Others
HOA Fee Include Common Area Maintenance
Special Listing Condition Standard

"My job is to find and attract mastery-based agents to the office, protect the culture, and make sure everyone is happy! "






