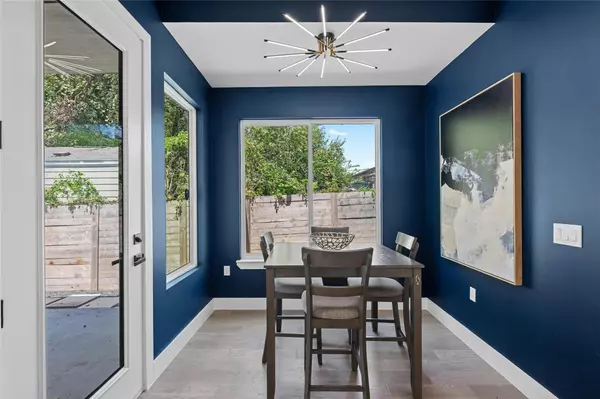
4 Beds
4 Baths
1,798 SqFt
4 Beds
4 Baths
1,798 SqFt
Key Details
Property Type Condo
Sub Type Condominium
Listing Status Active
Purchase Type For Sale
Square Footage 1,798 sqft
Price per Sqft $597
Subdivision Chernosky M E
MLS Listing ID 2685466
Style See Remarks
Bedrooms 4
Full Baths 3
Half Baths 1
HOA Fees $150/mo
Originating Board actris
Year Built 2023
Tax Year 2022
Lot Size 6,098 Sqft
Property Description
Location
State TX
County Travis
Rooms
Main Level Bedrooms 1
Interior
Interior Features Ceiling Fan(s), High Ceilings, Kitchen Island, Open Floorplan, Primary Bedroom on Main, Soaking Tub, Storage, Walk-In Closet(s)
Heating Central
Cooling Central Air
Flooring Laminate
Fireplace Y
Appliance Microwave, Oven, Refrigerator, Washer/Dryer
Exterior
Exterior Feature Balcony, Lighting, Private Yard
Garage Spaces 1.0
Fence Back Yard
Pool None
Community Features Sidewalks
Utilities Available Above Ground
Waterfront Description None
View None
Roof Type Metal
Accessibility None
Porch Deck, Patio, Terrace, See Remarks
Total Parking Spaces 2
Private Pool No
Building
Lot Description Back Yard, Few Trees
Faces Southeast
Foundation Slab
Sewer Public Sewer
Water Public
Level or Stories Two
Structure Type Concrete,Stucco,See Remarks
New Construction No
Schools
Elementary Schools Brooke
Middle Schools Martin
High Schools Eastside Early College
School District Austin Isd
Others
HOA Fee Include Common Area Maintenance
Restrictions See Remarks
Ownership Common
Acceptable Financing Cash, Conventional
Tax Rate 2.1767
Listing Terms Cash, Conventional
Special Listing Condition Standard

"My job is to find and attract mastery-based agents to the office, protect the culture, and make sure everyone is happy! "






