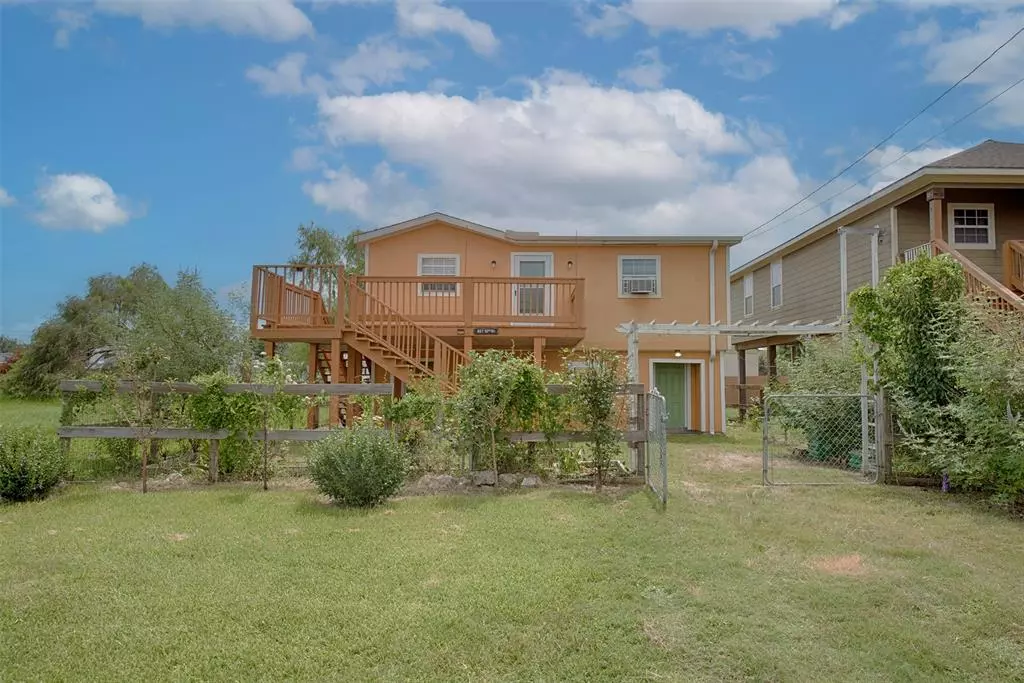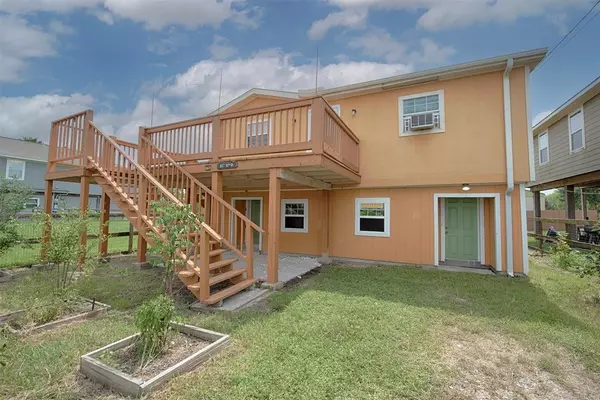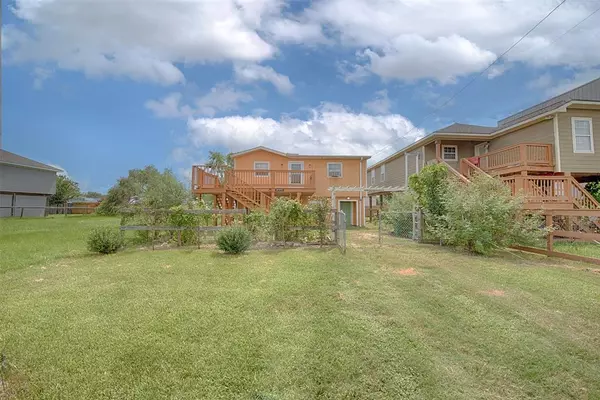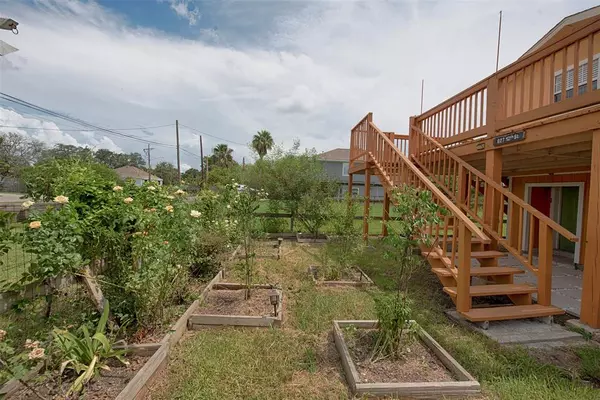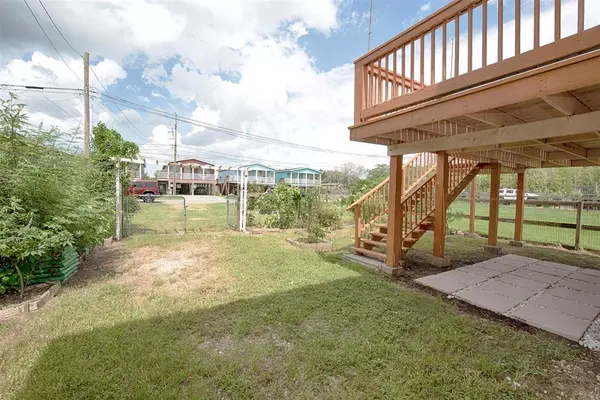
3 Beds
1.1 Baths
960 SqFt
3 Beds
1.1 Baths
960 SqFt
Key Details
Property Type Single Family Home
Listing Status Active
Purchase Type For Sale
Square Footage 960 sqft
Price per Sqft $186
Subdivision San Leon
MLS Listing ID 90619116
Style Other Style
Bedrooms 3
Full Baths 1
Half Baths 1
Year Built 1962
Annual Tax Amount $3,879
Tax Year 2023
Lot Size 5,762 Sqft
Acres 0.1323
Property Description
Location
State TX
County Galveston
Area Bacliff/San Leon
Rooms
Bedroom Description All Bedrooms Up
Other Rooms 1 Living Area, Living Area - 1st Floor, Living Area - 2nd Floor
Interior
Interior Features Balcony, Dryer Included, Formal Entry/Foyer, Refrigerator Included, Washer Included
Heating Window Unit
Cooling Window Units
Flooring Laminate, Tile
Exterior
Exterior Feature Back Yard, Back Yard Fenced, Balcony
Roof Type Composition
Private Pool No
Building
Lot Description Cleared, Subdivision Lot
Dwelling Type Free Standing
Story 1
Foundation On Stilts
Lot Size Range 0 Up To 1/4 Acre
Sewer Public Sewer
Water Public Water, Water District
Structure Type Cement Board,Other
New Construction No
Schools
Elementary Schools San Leon Elementary School
Middle Schools John And Shamarion Barber Middle School
High Schools Dickinson High School
School District 17 - Dickinson
Others
Senior Community No
Restrictions No Restrictions
Tax ID 6240-0167-0013-000
Energy Description Ceiling Fans
Acceptable Financing Cash Sale, Conventional, FHA, VA
Tax Rate 2.2594
Disclosures Mud, Sellers Disclosure
Listing Terms Cash Sale, Conventional, FHA, VA
Financing Cash Sale,Conventional,FHA,VA
Special Listing Condition Mud, Sellers Disclosure


"My job is to find and attract mastery-based agents to the office, protect the culture, and make sure everyone is happy! "

