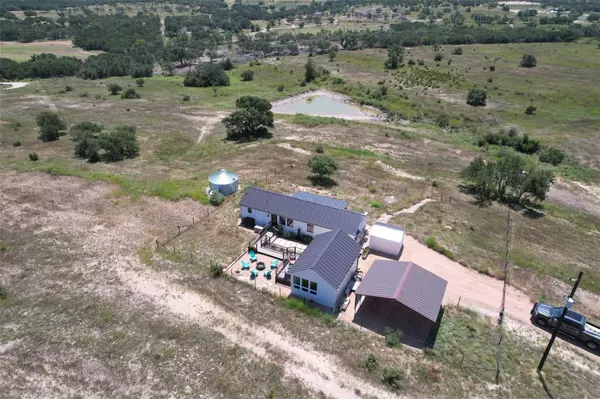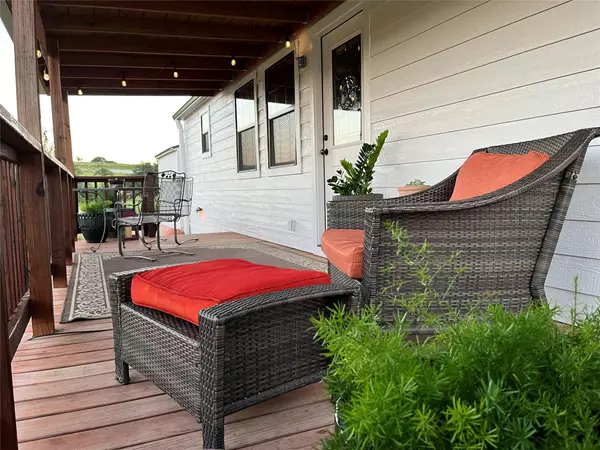
3 Beds
3 Baths
1,408 SqFt
3 Beds
3 Baths
1,408 SqFt
Key Details
Property Type Single Family Home
Sub Type Single Family Residence
Listing Status Active
Purchase Type For Sale
Square Footage 1,408 sqft
Price per Sqft $557
Subdivision Vhr-Vineyard Hills Ranch
MLS Listing ID 5061182
Bedrooms 3
Full Baths 3
Originating Board actris
Year Built 2019
Tax Year 2023
Lot Size 10.490 Acres
Property Description
Location
State TX
County Blanco
Rooms
Main Level Bedrooms 3
Interior
Interior Features Built-in Features, Cedar Closet(s), Ceiling Fan(s), Electric Dryer Hookup, Natural Woodwork, Primary Bedroom on Main, Smart Home, Washer Hookup
Heating Electric
Cooling Electric
Flooring Carpet, Laminate, Tile
Fireplace Y
Appliance Microwave, Oven, Refrigerator
Exterior
Exterior Feature Electric Car Plug-in, Private Entrance
Garage Spaces 2.0
Fence Wire
Pool None
Community Features None
Utilities Available Electricity Available, Electricity Connected, Water Available
Waterfront Description None
View Hill Country
Roof Type Metal
Accessibility None
Porch Covered, Deck, Front Porch, Patio, Porch, Rear Porch, Side Porch
Total Parking Spaces 2
Private Pool No
Building
Lot Description Agricultural, Back Yard, Native Plants
Faces North
Foundation Pillar/Post/Pier
Sewer Septic Tank
Water Cistern
Level or Stories One
Structure Type Wood Siding
New Construction No
Schools
Elementary Schools Lyndon B Johnson
Middle Schools Lyndon B Johnson
High Schools Lyndon B Johnson (Johnson City Isd)
School District Johnson City Isd
Others
Restrictions None
Ownership Fee-Simple
Acceptable Financing Cash, Conventional, FHA, VA Loan
Tax Rate 1.345695
Listing Terms Cash, Conventional, FHA, VA Loan
Special Listing Condition Standard

"My job is to find and attract mastery-based agents to the office, protect the culture, and make sure everyone is happy! "






