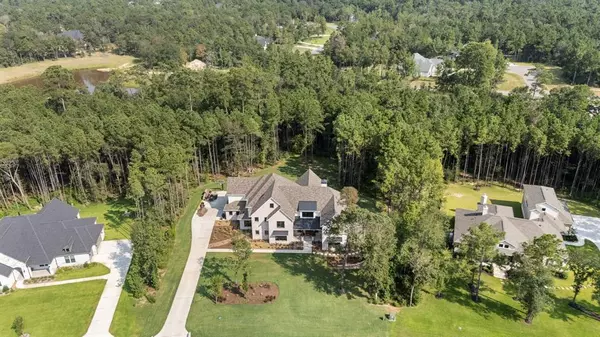
7 Beds
6 Baths
7,116 SqFt
7 Beds
6 Baths
7,116 SqFt
Key Details
Property Type Single Family Home
Listing Status Active
Purchase Type For Sale
Square Footage 7,116 sqft
Price per Sqft $288
Subdivision High Meadow Estates 09
MLS Listing ID 23393117
Style Traditional
Bedrooms 7
Full Baths 6
HOA Fees $600/ann
HOA Y/N 1
Year Built 2022
Annual Tax Amount $20,316
Tax Year 2023
Lot Size 1.483 Acres
Acres 1.4835
Property Description
Location
State TX
County Montgomery
Area Magnolia/1488 West
Rooms
Bedroom Description 2 Bedrooms Down,En-Suite Bath,Primary Bed - 1st Floor,Sitting Area,Walk-In Closet
Other Rooms Breakfast Room, Butlers Pantry, Entry, Family Room, Formal Dining, Formal Living, Home Office/Study, Library, Media, Utility Room in House
Den/Bedroom Plus 6
Interior
Interior Features Dry Bar, Formal Entry/Foyer, High Ceiling, Prewired for Alarm System, Wet Bar, Wine/Beverage Fridge, Wired for Sound
Heating Central Gas
Cooling Central Electric
Flooring Tile, Wood
Fireplaces Number 2
Fireplaces Type Gaslog Fireplace
Exterior
Exterior Feature Back Yard, Balcony, Covered Patio/Deck, Exterior Gas Connection, Outdoor Kitchen, Porch, Side Yard, Sprinkler System
Parking Features Attached Garage
Garage Spaces 3.0
Roof Type Composition
Private Pool No
Building
Lot Description Subdivision Lot
Dwelling Type Free Standing
Story 2
Foundation Slab
Lot Size Range 1 Up to 2 Acres
Builder Name Build Green Custom Homes
Sewer Septic Tank
Water Public Water
Structure Type Brick
New Construction No
Schools
Elementary Schools Audubon Elementary
Middle Schools Bear Branch Junior High School
High Schools Magnolia High School
School District 36 - Magnolia
Others
HOA Fee Include Recreational Facilities
Senior Community No
Restrictions Deed Restrictions
Tax ID 5801-09-06300
Energy Description Insulated/Low-E windows,Insulation - Rigid Foam
Tax Rate 1.5787
Disclosures Sellers Disclosure
Special Listing Condition Sellers Disclosure


"My job is to find and attract mastery-based agents to the office, protect the culture, and make sure everyone is happy! "






