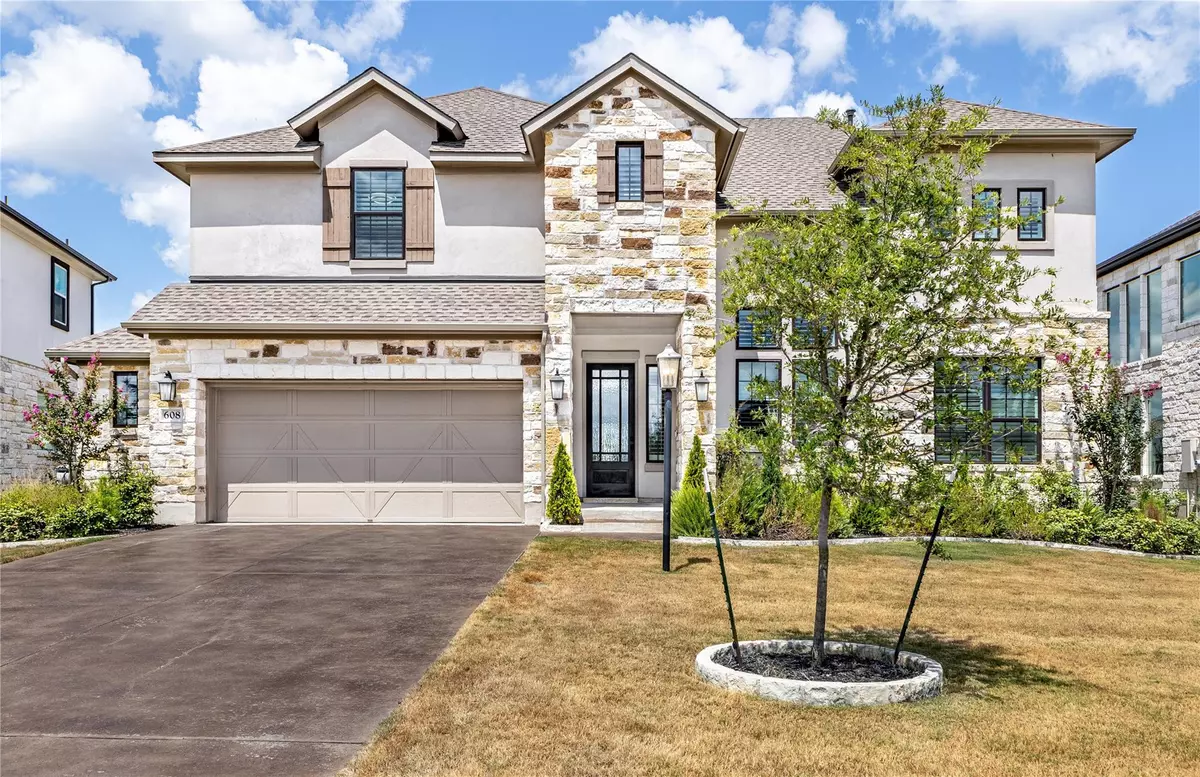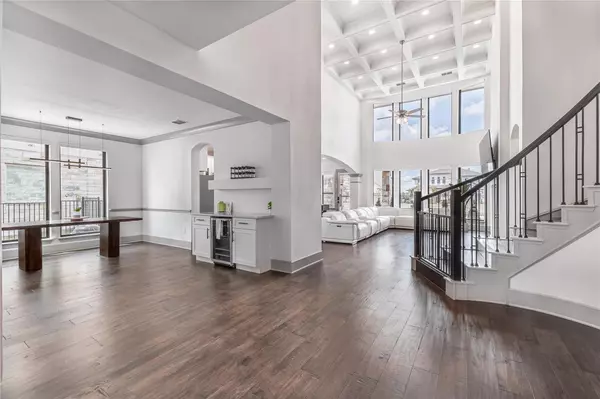5 Beds
5 Baths
3,753 SqFt
5 Beds
5 Baths
3,753 SqFt
Key Details
Property Type Single Family Home
Sub Type Single Family Residence
Listing Status Active
Purchase Type For Sale
Square Footage 3,753 sqft
Price per Sqft $233
Subdivision Lakeway Hlnds Ph 3 Sec 4
MLS Listing ID 3049082
Bedrooms 5
Full Baths 4
Half Baths 1
HOA Fees $222/mo
Originating Board actris
Year Built 2022
Annual Tax Amount $17,966
Tax Year 2024
Lot Size 9,247 Sqft
Property Description
As you enter, you're greeted by an open floor plan with soaring ceilings and abundant natural light. The gourmet chef's kitchen is a highlight, featuring quartz countertops, custom cabinetry, and a large island that's perfect for both meal prep and casual dining. The main floor also includes a generous primary suite with a spa-like bathroom, complete with a soaking tub, walk-in shower, and dual vanities. A dedicated office space on the main level makes working from home a breeze.
Upstairs, you'll find four additional bedrooms, including a Jack and Jill bathroom that's ideal for family or guests, as well as a versatile media room perfect for movie nights. The home also boasts a dry bar, making it easy to entertain in style.
Outside, the covered patio provides a great space for outdoor dining or simply enjoying the Texas sunshine. The two-stall garage offers plenty of room for vehicles and storage.
Situated in a desirable neighborhood, 608 Arundel Rd is just minutes from excellent schools, shopping, and dining options. This home offers the perfect balance of luxury and convenience in one of Austin's most sought-after areas. Don't miss the opportunity to make it yours!
Location
State TX
County Travis
Rooms
Main Level Bedrooms 2
Interior
Interior Features Bookcases, Built-in Features, Ceiling Fan(s), High Ceilings, Chandelier, Granite Counters, Double Vanity, Dry Bar, Eat-in Kitchen, Kitchen Island, Multiple Dining Areas, Multiple Living Areas, Pantry, Primary Bedroom on Main, Soaking Tub, Walk-In Closet(s)
Heating Central, Electric, Fireplace(s)
Cooling Ceiling Fan(s), Central Air, Electric
Flooring Bamboo, Wood
Fireplaces Number 1
Fireplaces Type Electric, Living Room
Fireplace Y
Appliance Cooktop, Dishwasher, Disposal, Gas Cooktop, Microwave, Electric Oven, Refrigerator, Wine Cooler
Exterior
Exterior Feature Gutters Partial, Private Yard
Garage Spaces 2.5
Fence Back Yard, Wrought Iron
Pool None
Community Features See Remarks
Utilities Available Cable Available, Cable Connected, Electricity Available, Electricity Connected, Natural Gas Available, Natural Gas Connected, Sewer Available, Sewer Connected, Water Available, Water Connected
Waterfront Description None
View Neighborhood
Roof Type Composition,Shingle
Accessibility None
Porch Covered, Patio
Total Parking Spaces 4
Private Pool No
Building
Lot Description Back Yard, Few Trees, Private
Faces Southeast
Foundation Slab
Sewer MUD
Water MUD
Level or Stories Two
Structure Type Brick,Brick Veneer,Masonry – All Sides
New Construction No
Schools
Elementary Schools Rough Hollow
Middle Schools Lake Travis
High Schools Lake Travis
School District Lake Travis Isd
Others
HOA Fee Include See Remarks
Restrictions None
Ownership Common
Acceptable Financing Cash, Conventional, FHA, VA Loan
Tax Rate 2.2
Listing Terms Cash, Conventional, FHA, VA Loan
Special Listing Condition Standard
"My job is to find and attract mastery-based agents to the office, protect the culture, and make sure everyone is happy! "






