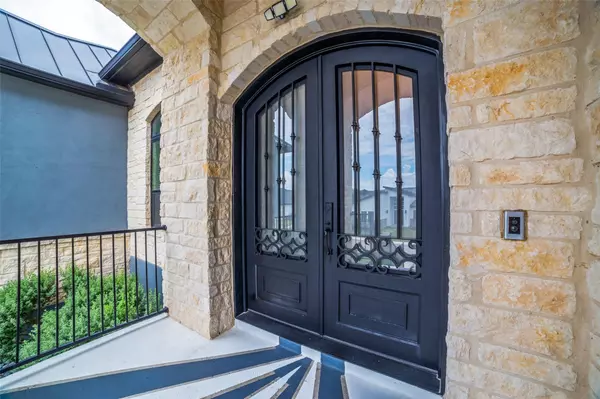
4 Beds
5 Baths
4,228 SqFt
4 Beds
5 Baths
4,228 SqFt
Key Details
Property Type Single Family Home
Sub Type Single Family Residence
Listing Status Active
Purchase Type For Sale
Square Footage 4,228 sqft
Price per Sqft $266
Subdivision Cibolo Canyon
MLS Listing ID 4519142
Bedrooms 4
Full Baths 4
Half Baths 1
HOA Fees $951
Originating Board actris
Year Built 2021
Tax Year 2023
Lot Size 0.618 Acres
Property Description
Our home features an exquisite wet bar, ideal for entertaining guests or enjoying a cozy evening at home. The living room captivates with its beautiful fireplace, beamed ceilings, and expansive views of the meticulously landscaped backyard, showcasing mature trees and professional landscaping.
Have you dreamed of a gourmet kitchen it's a chef’s dream, complete with a six-burner gas range, farmhouse apron sink, custom granite countertops, and abundant cabinetry. The master suite offers a truly luxurious experience, with a bathroom designed to impress. Each of the three additional bedrooms features its own private bathroom, ensuring unparalleled comfort and privacy. The dedicated office space adds a distinctive touch, while the cutting-edge media room promises unforgettable family nights.
Located in the exclusive Cibolo Canyon Community, this home offers access to top-tier amenities, highly-rated schools, premier shopping, and convenient highway access to simplify your commute. Experience the pinnacle of refined living in this exceptional residence.This Imagine home is more than a dream it can be your reality ,schedule your appointment today.
Location
State TX
County Bexar
Rooms
Main Level Bedrooms 4
Interior
Interior Features Breakfast Bar, Ceiling Fan(s), Beamed Ceilings, Coffered Ceiling(s), High Ceilings, Chandelier, Quartz Counters, Crown Molding, Double Vanity, Electric Dryer Hookup, Eat-in Kitchen, Entrance Foyer, High Speed Internet, Kitchen Island, Multiple Dining Areas, Open Floorplan, Pantry, Primary Bedroom on Main, Recessed Lighting, Two Primary Closets, Walk-In Closet(s), Washer Hookup, Wet Bar
Heating Central, Fireplace(s), Natural Gas
Cooling Ceiling Fan(s), Central Air, Electric
Flooring Carpet, Tile
Fireplaces Number 1
Fireplaces Type Living Room
Fireplace Y
Appliance Dishwasher, Disposal, Exhaust Fan, Gas Range, Microwave, Stainless Steel Appliance(s)
Exterior
Exterior Feature Barbecue, Exterior Steps, Gas Grill, Lighting, Outdoor Grill
Garage Spaces 3.0
Fence Wrought Iron
Pool None
Community Features Clubhouse, Park, Playground, Pool, Sidewalks, Sport Court(s)/Facility, Trail(s)
Utilities Available Cable Available, Electricity Available, Natural Gas Available, Phone Available, Sewer Available, Underground Utilities, Water Available
Waterfront Description None
View Trees/Woods
Roof Type Metal
Accessibility None
Porch Covered, Patio, Porch, Rear Porch
Total Parking Spaces 2
Private Pool No
Building
Lot Description Irregular Lot, Landscaped, Level, Sprinkler - Automatic, Sprinkler - In-ground, Sprinkler - Rain Sensor, Trees-Moderate
Faces South
Foundation Slab
Sewer Public Sewer
Water Public
Level or Stories One
Structure Type Stone,Stucco
New Construction No
Schools
Elementary Schools Outside School District
Middle Schools Outside School District
High Schools Outside School District
School District North East Isd
Others
HOA Fee Include See Remarks
Restrictions Deed Restrictions
Ownership Fee-Simple
Acceptable Financing Cash, Conventional, FHA, VA Loan
Tax Rate 2.359
Listing Terms Cash, Conventional, FHA, VA Loan
Special Listing Condition Standard

"My job is to find and attract mastery-based agents to the office, protect the culture, and make sure everyone is happy! "






