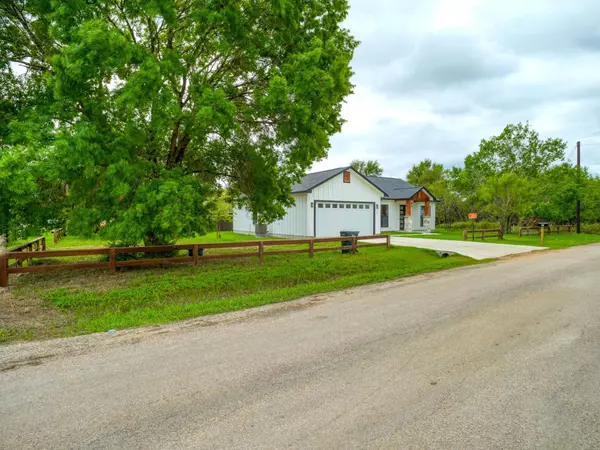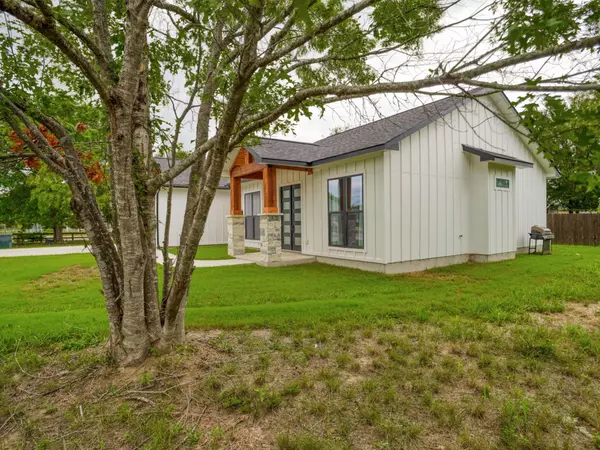3 Beds
2 Baths
1,599 SqFt
3 Beds
2 Baths
1,599 SqFt
Key Details
Property Type Single Family Home
Sub Type Single Family Residence
Listing Status Active
Purchase Type For Sale
Square Footage 1,599 sqft
Price per Sqft $230
Subdivision Tahitian Village,
MLS Listing ID 7480496
Bedrooms 3
Full Baths 2
Originating Board actris
Year Built 2024
Annual Tax Amount $809
Tax Year 2024
Lot Size 10,672 Sqft
Property Description
As you approach the property, you'll be greeted by striking 9-foot French front doors that open into the Great Room. The home features soaring 10-foot ceilings throughout and 8-foot solid wood interior doors, creating a sense of openness and sophistication.
The kitchen is a true culinary haven, outfitted with stunning Calacatta Quartz-Marble countertops and a spacious Farm sink. Equipped with top-of-the-line stainless steel appliances and a large walk-in pantry, it's perfect for both everyday living and entertaining. Solid wood, soft-closing drawers and cabinets add an extra touch of luxury to this central hub.
The living space is accentuated by extra-large, all-around insulated windows that flood the home with natural light. An extra office space is perfect for work from home. A charming Farm door adds character, while the extra-large two-car garage, featuring an 18x8 door, easily accommodates a large truck or additional storage needs.
Located in a serene corner of the beautiful, tree-lined Tahitian Village, this lightly lived-in 2024 new build offers peaceful surroundings while still being conveniently close. Enjoy the quiet charm of the neighborhood with just an 8-minute drive to downtown Bastrop and a 40-minute commute to the city of Austin.
Experience the blend of modern luxury and natural beauty at 181 Pohakuloa – schedule a showing today, your perfect sanctuary awaits.
Location
State TX
County Bastrop
Rooms
Main Level Bedrooms 3
Interior
Interior Features Breakfast Bar, Ceiling Fan(s), High Ceilings, Quartz Counters, Electric Dryer Hookup, French Doors, Primary Bedroom on Main
Heating Central, Electric, Forced Air
Cooling Central Air, Electric
Flooring Carpet, Tile, Vinyl
Fireplace Y
Appliance Cooktop, Dishwasher, Electric Cooktop, Electric Range, Microwave, Electric Oven
Exterior
Exterior Feature Balcony, Lighting, No Exterior Steps
Garage Spaces 2.0
Fence Back Yard, Front Yard, Partial, Wood
Pool None
Community Features Clubhouse, Dog Park, Fishing, Golf, High Speed Internet, Playground, Tennis Court(s), Trail(s)
Utilities Available Above Ground, Electricity Connected, Sewer Connected, Water Connected
Waterfront Description None
View Neighborhood, Rural, Trees/Woods
Roof Type Shingle
Accessibility None
Porch Covered, Front Porch, Rear Porch
Total Parking Spaces 4
Private Pool No
Building
Lot Description Landscaped, Level, Public Maintained Road, Trees-Moderate
Faces West
Foundation Slab
Sewer Septic Tank
Water Public
Level or Stories One
Structure Type Concrete,HardiPlank Type,Stone
New Construction Yes
Schools
Elementary Schools Emile
Middle Schools Bastrop
High Schools Bastrop
School District Bastrop Isd
Others
HOA Fee Include Common Area Maintenance
Restrictions Deed Restrictions
Ownership Fee-Simple
Acceptable Financing Cash, Conventional, FHA, USDA Loan, VA Loan
Tax Rate 1.55
Listing Terms Cash, Conventional, FHA, USDA Loan, VA Loan
Special Listing Condition Standard
"My job is to find and attract mastery-based agents to the office, protect the culture, and make sure everyone is happy! "






