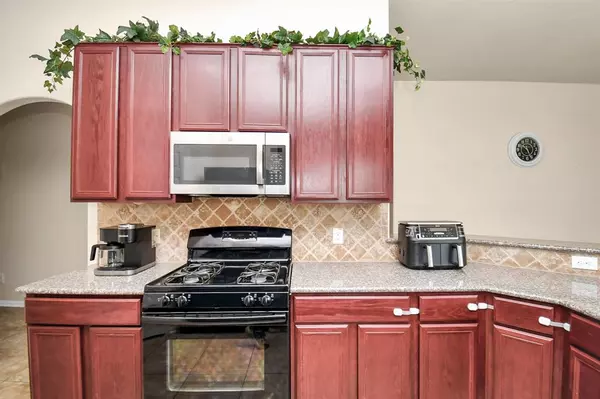
3 Beds
2 Baths
1,780 SqFt
3 Beds
2 Baths
1,780 SqFt
Key Details
Property Type Single Family Home
Listing Status Active
Purchase Type For Sale
Square Footage 1,780 sqft
Price per Sqft $148
Subdivision Briarwood Crossing Sec 1
MLS Listing ID 63513131
Style Traditional
Bedrooms 3
Full Baths 2
HOA Fees $645/ann
HOA Y/N 1
Year Built 2014
Annual Tax Amount $5,777
Tax Year 2021
Lot Size 6,325 Sqft
Acres 0.1452
Property Description
As you step inside, you’ll be greeted by an open-concept layout that’s filled with natural light, rich engineered hardwood and sleek tile flooring flow seamlessly throughout.
The modern kitchen featuring granite countertops, stainless steel appliances, and a spacious breakfast bar that overlooks the dining and living areas, complete with a cozy gas fireplace.
The primary suite offers a spa-like en-suite bathroom with a garden tub, separate walk-in shower, dual vanities, and a large walk-in closet.
Step outside to your expansive backyard oasis, complete with a covered patio and ceiling fan, perfect for all year enjoyment. The lush green space provides plenty of room for outdoor activities and pets to roam.
Located in the desirable Briarwood Crossing community, this home is the epitome of comfort and style.
Location
State TX
County Fort Bend
Area Fort Bend South/Richmond
Rooms
Bedroom Description All Bedrooms Down,Walk-In Closet
Other Rooms Family Room, Home Office/Study, Kitchen/Dining Combo
Master Bathroom Primary Bath: Double Sinks, Primary Bath: Separate Shower, Primary Bath: Soaking Tub, Secondary Bath(s): Tub/Shower Combo
Kitchen Breakfast Bar, Kitchen open to Family Room
Interior
Heating Central Gas
Cooling Central Electric
Flooring Engineered Wood, Tile
Fireplaces Number 1
Fireplaces Type Gas Connections
Exterior
Parking Features Attached Garage
Garage Spaces 2.0
Roof Type Composition
Private Pool No
Building
Lot Description Cul-De-Sac, Subdivision Lot
Dwelling Type Free Standing
Story 1
Foundation Slab
Lot Size Range 0 Up To 1/4 Acre
Water Public Water
Structure Type Brick,Cement Board
New Construction No
Schools
Elementary Schools Culver Elementary School
Middle Schools Wright Junior High School
High Schools Randle High School
School District 33 - Lamar Consolidated
Others
Senior Community No
Restrictions Deed Restrictions
Tax ID 2152-01-001-0480-901
Acceptable Financing Cash Sale, Conventional, FHA, Investor, Seller May Contribute to Buyer's Closing Costs, VA
Tax Rate 3.2048
Disclosures Mud, Sellers Disclosure
Listing Terms Cash Sale, Conventional, FHA, Investor, Seller May Contribute to Buyer's Closing Costs, VA
Financing Cash Sale,Conventional,FHA,Investor,Seller May Contribute to Buyer's Closing Costs,VA
Special Listing Condition Mud, Sellers Disclosure


"My job is to find and attract mastery-based agents to the office, protect the culture, and make sure everyone is happy! "






