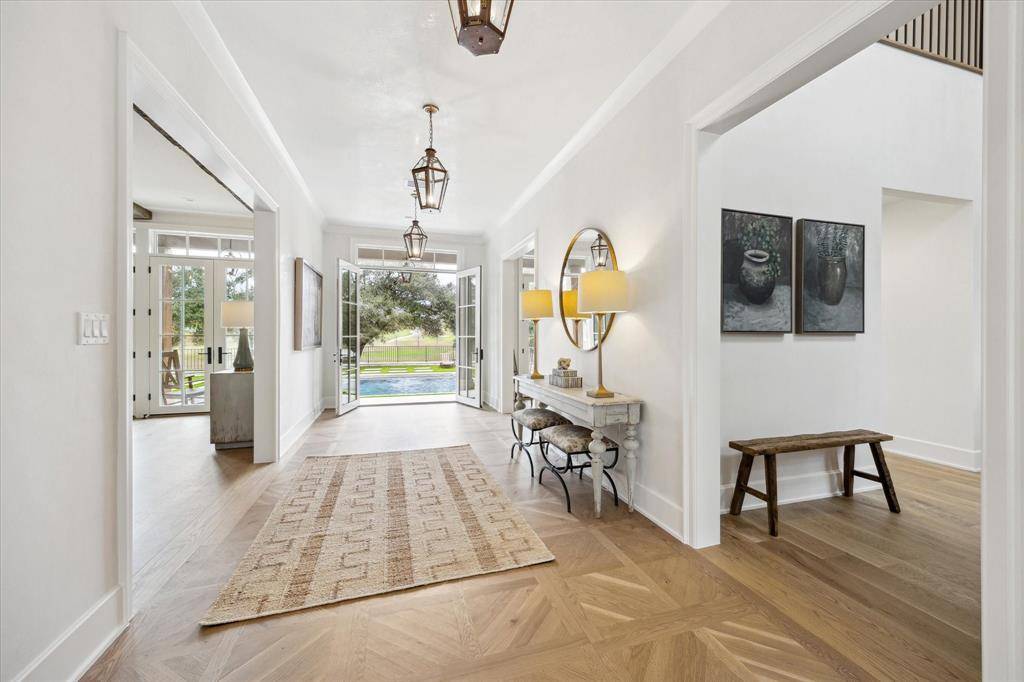4 Beds
4.1 Baths
5,041 SqFt
4 Beds
4.1 Baths
5,041 SqFt
Key Details
Property Type Single Family Home
Listing Status Active
Purchase Type For Sale
Square Footage 5,041 sqft
Price per Sqft $843
Subdivision Big Easy Ranch Estates
MLS Listing ID 78404423
Style Traditional
Bedrooms 4
Full Baths 4
Half Baths 1
HOA Fees $8,000/ann
HOA Y/N 1
Year Built 2024
Annual Tax Amount $15,851
Tax Year 2023
Lot Size 0.971 Acres
Acres 0.971
Property Description
Location
State TX
County Colorado
Rooms
Bedroom Description 2 Bedrooms Down,En-Suite Bath,Primary Bed - 1st Floor,Walk-In Closet
Other Rooms Entry, Formal Dining, Gameroom Up, Guest Suite, Utility Room in House
Master Bathroom Primary Bath: Double Sinks, Primary Bath: Separate Shower
Kitchen Island w/o Cooktop, Pot Filler, Pots/Pans Drawers, Soft Closing Drawers, Under Cabinet Lighting, Walk-in Pantry
Interior
Interior Features Alarm System - Owned, Balcony, Crown Molding, Dry Bar, Dryer Included, Fire/Smoke Alarm, Formal Entry/Foyer, Refrigerator Included, Washer Included
Heating Propane
Cooling Other Cooling
Flooring Tile, Wood
Fireplaces Number 2
Fireplaces Type Gaslog Fireplace
Exterior
Exterior Feature Artificial Turf, Back Green Space, Back Yard, Back Yard Fenced, Balcony, Covered Patio/Deck, Mosquito Control System, Outdoor Kitchen, Partially Fenced, Patio/Deck, Porch, Private Driveway
Parking Features Attached Garage
Garage Spaces 2.0
Garage Description Additional Parking, Auto Garage Door Opener, Golf Cart Garage
Pool Gunite, In Ground, Pool With Hot Tub Attached
Roof Type Other
Street Surface Concrete
Accessibility Manned Gate
Private Pool Yes
Building
Lot Description Cul-De-Sac, Greenbelt, On Golf Course
Dwelling Type Free Standing
Faces South
Story 2
Foundation Slab
Lot Size Range 1/2 Up to 1 Acre
Builder Name Metropolitan Custom Homes
Sewer Septic Tank
Structure Type Stone,Wood
New Construction Yes
Schools
Elementary Schools Columbus Elementary School
Middle Schools Columbus Junior High School
High Schools Columbus High School
School District 188 - Columbus
Others
Senior Community No
Restrictions Deed Restrictions
Tax ID 101581
Energy Description Insulation - Spray-Foam
Acceptable Financing Cash Sale, Conventional, Other
Tax Rate 1.3732
Disclosures Sellers Disclosure
Listing Terms Cash Sale, Conventional, Other
Financing Cash Sale,Conventional,Other
Special Listing Condition Sellers Disclosure

"My job is to find and attract mastery-based agents to the office, protect the culture, and make sure everyone is happy! "






