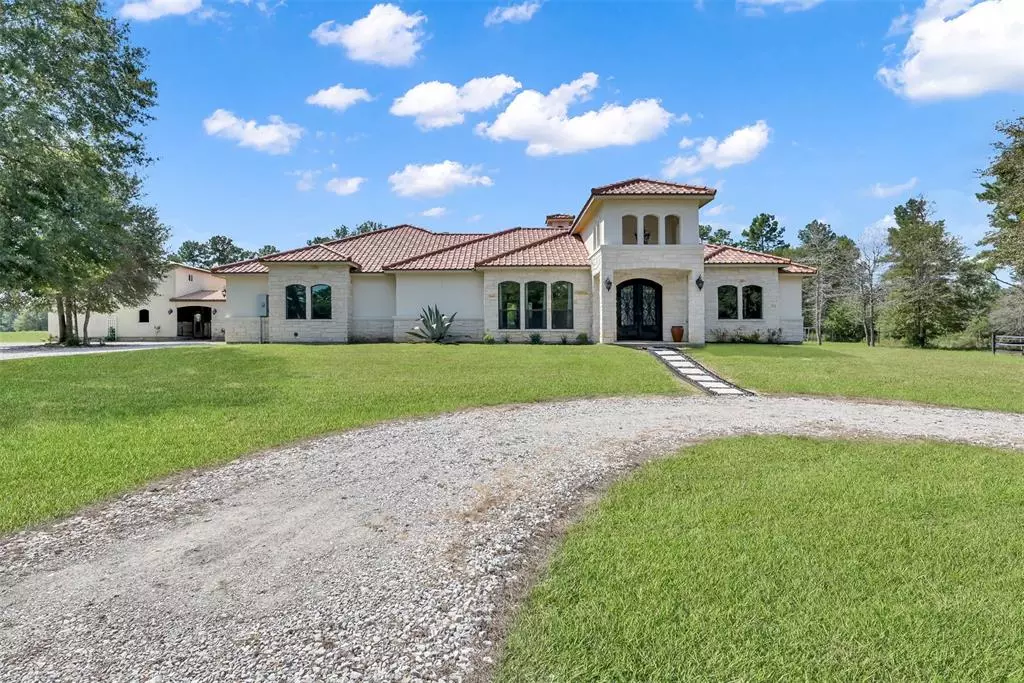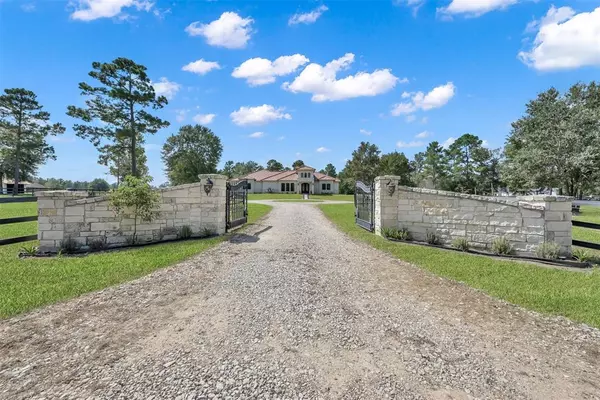
4 Beds
3.1 Baths
3,377 SqFt
4 Beds
3.1 Baths
3,377 SqFt
OPEN HOUSE
Sat Jan 11, 1:00pm - 3:00pm
Key Details
Property Type Single Family Home
Sub Type Free Standing
Listing Status Active
Purchase Type For Sale
Square Footage 3,377 sqft
Price per Sqft $470
Subdivision Heritage Ranch
MLS Listing ID 78838936
Style Spanish
Bedrooms 4
Full Baths 3
Half Baths 1
HOA Fees $400/ann
Year Built 2017
Annual Tax Amount $9,649
Tax Year 2023
Lot Size 10.337 Acres
Acres 10.337
Property Description
Location
State TX
County Montgomery
Area Conroe Northeast
Rooms
Bedroom Description All Bedrooms Down,Primary Bed - 1st Floor,Sitting Area,Walk-In Closet
Other Rooms Butlers Pantry, Formal Dining, Formal Living, Gameroom Down, Guest Suite, Media, Utility Room in Garage
Master Bathroom Disabled Access, Full Secondary Bathroom Down, Primary Bath: Double Sinks, Primary Bath: Jetted Tub, Primary Bath: Separate Shower, Primary Bath: Soaking Tub, Vanity Area
Den/Bedroom Plus 4
Kitchen Breakfast Bar, Island w/o Cooktop, Pantry, Walk-in Pantry
Interior
Interior Features Fire/Smoke Alarm, Formal Entry/Foyer, High Ceiling, Prewired for Alarm System, Refrigerator Included, Water Softener - Owned, Window Coverings, Wine/Beverage Fridge
Heating Central Gas, Propane
Cooling Central Electric, Zoned
Flooring Bamboo, Travertine
Fireplaces Number 1
Fireplaces Type Gaslog Fireplace, Wood Burning Fireplace
Exterior
Parking Features Attached Garage, Oversized Garage
Garage Spaces 2.0
Garage Description Auto Garage Door Opener, Circle Driveway, RV Parking, Workshop
Waterfront Description Pond
Improvements Barn,Cross Fenced,Pastures,Stable,Storage Shed,Tackroom
Accessibility Automatic Gate
Private Pool No
Building
Lot Description Cleared, Waterfront, Wooded
Story 1
Foundation Slab
Lot Size Range 10 Up to 15 Acres
Water Aerobic, Well
New Construction No
Schools
Elementary Schools Bartlett Elementary (Conroe)
Middle Schools Moorhead Junior High School
High Schools Caney Creek High School
School District 11 - Conroe
Others
Senior Community No
Restrictions Deed Restrictions,Horses Allowed
Tax ID 0004-00-01704
Energy Description Ceiling Fans,Energy Star Appliances,Insulated/Low-E windows,Tankless/On-Demand H2O Heater
Acceptable Financing Cash Sale, Conventional
Tax Rate 1.5877
Disclosures Sellers Disclosure
Listing Terms Cash Sale, Conventional
Financing Cash Sale,Conventional
Special Listing Condition Sellers Disclosure


"My job is to find and attract mastery-based agents to the office, protect the culture, and make sure everyone is happy! "






