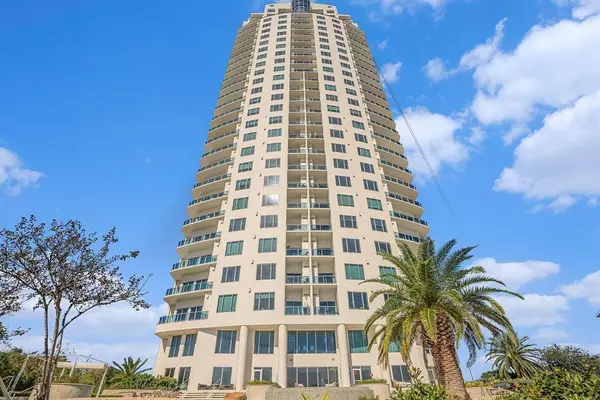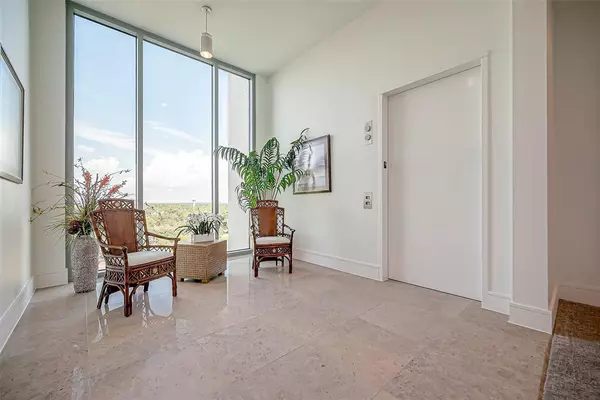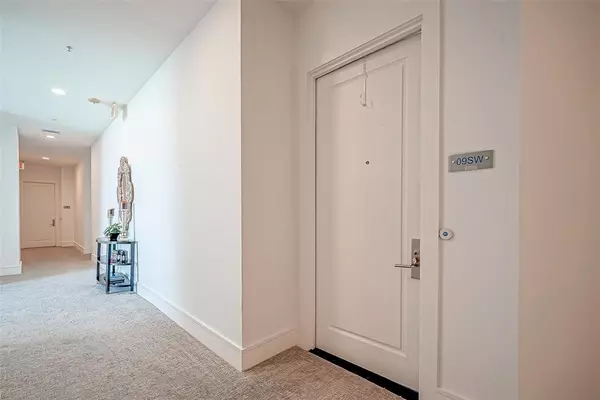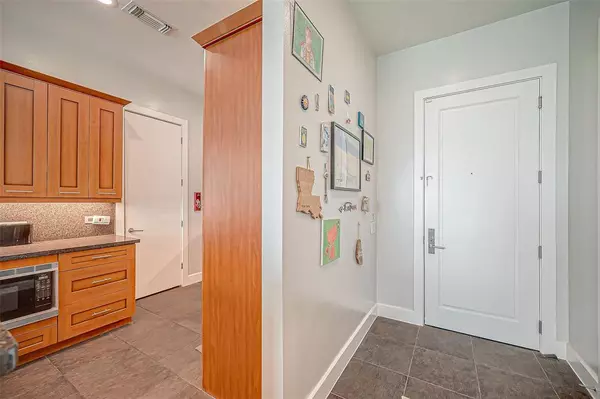
2 Beds
2 Baths
1,278 SqFt
2 Beds
2 Baths
1,278 SqFt
Key Details
Property Type Condo
Listing Status Active
Purchase Type For Sale
Square Footage 1,278 sqft
Price per Sqft $265
Subdivision Endeavour Condos
MLS Listing ID 67293913
Bedrooms 2
Full Baths 2
HOA Fees $1,342/mo
Year Built 2006
Annual Tax Amount $7,366
Tax Year 2023
Property Description
12’ceilings, hardwood floors, Chef’s kitchen with granite counters and backsplash, high-end stainless appliances, Wolf gas range, built-in stainless refrigerator, gas fireplace in den leading to a spacious balcony. The master suite is oversized and features jetted garden tub, walk-in shower, double sinks & large walk-in closet. Building features include media room, party room, indoor resistance pool, dry sauna, exercise room overlooking a 3-tiered resort style pool with 24 hr. heated jacuzzi, outdoor grills, and an expansive pier for sunset/sunrise viewing, fishing and boat launching. Experience luxury, comfort and safety in this fully gated property, secure garage with 2 reserved parking spots, 24 hr. concierge service, valet and security.
Location
State TX
County Harris
Area Clear Lake Area
Building/Complex Name ENDEAVOUR
Rooms
Bedroom Description All Bedrooms Down,En-Suite Bath,Primary Bed - 1st Floor,Split Plan,Walk-In Closet
Other Rooms 1 Living Area, Family Room, Kitchen/Dining Combo, Living/Dining Combo, Utility Room in House
Master Bathroom Primary Bath: Double Sinks, Primary Bath: Jetted Tub, Primary Bath: Separate Shower, Secondary Bath(s): Tub/Shower Combo
Den/Bedroom Plus 2
Kitchen Breakfast Bar, Kitchen open to Family Room, Soft Closing Drawers, Walk-in Pantry
Interior
Interior Features Balcony, Concrete Walls, Dry Bar, Elevator, Fully Sprinklered
Heating Central Electric
Cooling Central Electric
Flooring Engineered Wood, Tile
Fireplaces Number 1
Fireplaces Type Gas Connections
Exterior
Exterior Feature Balcony/Terrace, Exercise Room, Party Room, Spa, Storage, Trash Chute
Waterfront Description Bay View,Lake View,Lakefront
Street Surface Concrete
Total Parking Spaces 2
Private Pool No
Building
Lot Description Water View, Waterfront
Building Description Concrete, Concierge,Fireplace/Fire pit,Gym,Outdoor Fireplace,Pet Run,Storage Outside of Unit
Unit Features Direct Elevator Access
Structure Type Concrete
New Construction No
Schools
Elementary Schools Robinson Elementary School (Clear Creek)
Middle Schools Seabrook Intermediate School
High Schools Clear Lake High School
School District 9 - Clear Creek
Others
HOA Fee Include Building & Grounds,Concierge,Gas,Insurance Common Area,Limited Access,Recreational Facilities,Trash Removal,Valet Parking,Water and Sewer
Senior Community No
Tax ID 130-325-008-0003
Energy Description Ceiling Fans,Digital Program Thermostat,Insulated Doors,Insulated/Low-E windows
Acceptable Financing Cash Sale, Conventional, FHA
Tax Rate 2.2152
Disclosures Mud, Other Disclosures, Sellers Disclosure
Listing Terms Cash Sale, Conventional, FHA
Financing Cash Sale,Conventional,FHA
Special Listing Condition Mud, Other Disclosures, Sellers Disclosure


"My job is to find and attract mastery-based agents to the office, protect the culture, and make sure everyone is happy! "






