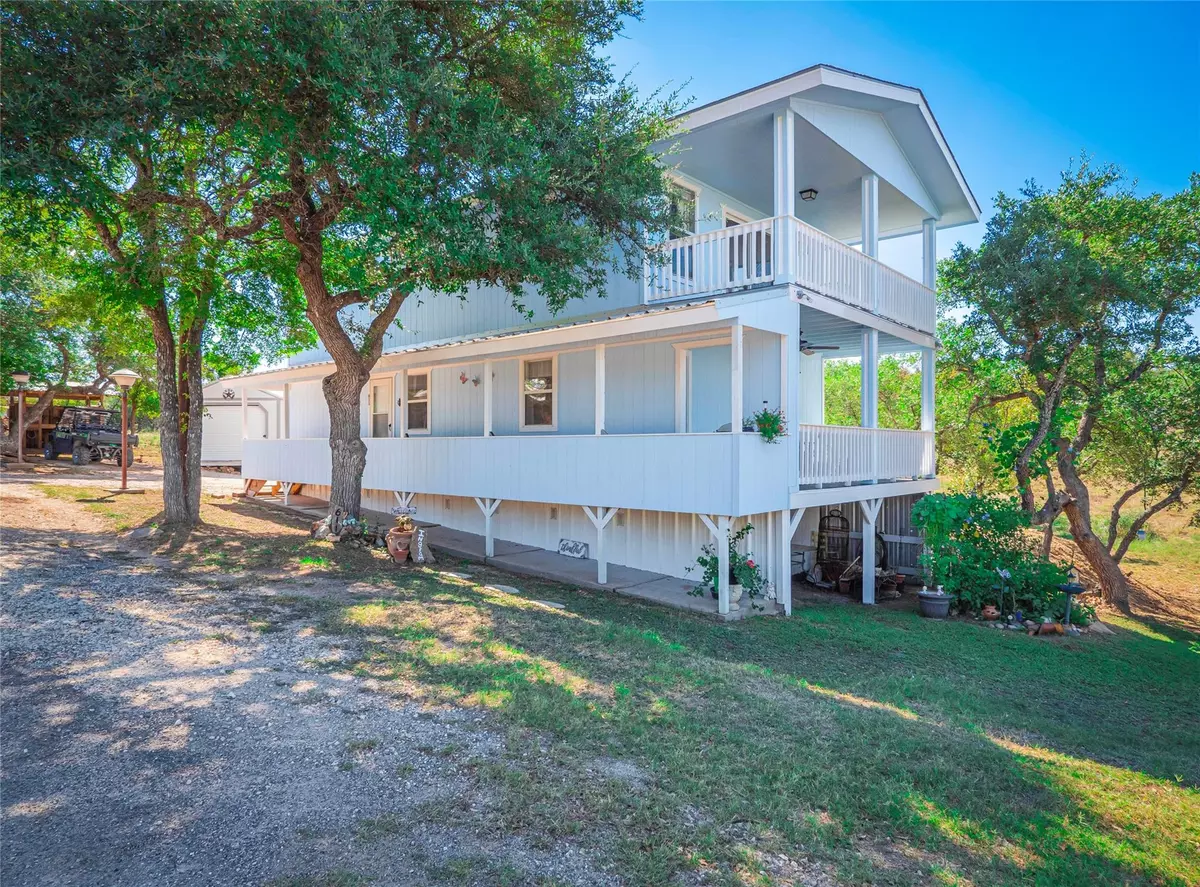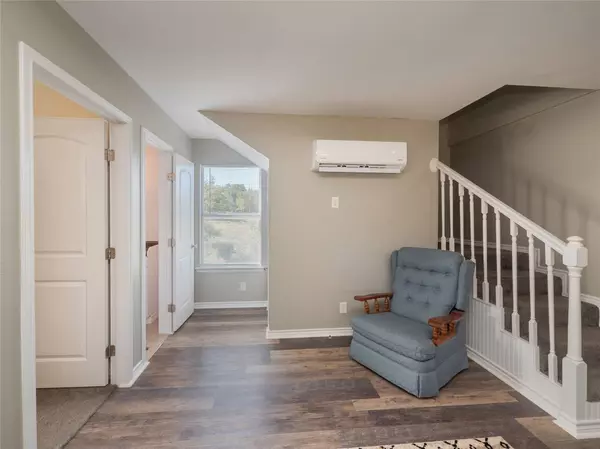3 Beds
2 Baths
1,680 SqFt
3 Beds
2 Baths
1,680 SqFt
Key Details
Property Type Single Family Home
Sub Type Single Family Residence
Listing Status Active
Purchase Type For Sale
Square Footage 1,680 sqft
Price per Sqft $208
Subdivision Council Creek
MLS Listing ID 2816751
Bedrooms 3
Full Baths 2
HOA Fees $100/ann
Originating Board actris
Year Built 2011
Tax Year 2024
Lot Size 0.372 Acres
Property Description
Location
State TX
County Burnet
Rooms
Main Level Bedrooms 1
Interior
Interior Features Bar, Ceiling Fan(s), Laminate Counters, Electric Dryer Hookup, Eat-in Kitchen, Interior Steps, Pantry, Primary Bedroom on Main, Soaking Tub, Walk-In Closet(s), Washer Hookup
Heating Central, Electric
Cooling Ceiling Fan(s), Wall/Window Unit(s)
Flooring Vinyl
Fireplace Y
Appliance Dishwasher, Exhaust Fan, Microwave, Free-Standing Electric Range, Electric Water Heater
Exterior
Exterior Feature Balcony, Exterior Steps, Lighting
Fence None
Pool None
Community Features BBQ Pit/Grill, Cluster Mailbox, Common Grounds, Lake, Park
Utilities Available Cable Available, Electricity Connected, High Speed Internet, Phone Available, Water Connected
Waterfront Description None
View Canyon, Hill Country, Lake, Panoramic
Roof Type Composition,Shingle
Accessibility None
Porch Covered, Deck
Total Parking Spaces 3
Private Pool No
Building
Lot Description Back Yard, Few Trees, Front Yard, Open Lot, Sloped Down, Views
Faces North
Foundation Pillar/Post/Pier
Sewer Aerobic Septic
Water Private
Level or Stories Two
Structure Type HardiPlank Type
New Construction No
Schools
Elementary Schools Burnet
Middle Schools Burnet (Burnet Isd)
High Schools Burnet
School District Burnet Cisd
Others
HOA Fee Include Common Area Maintenance
Restrictions Deed Restrictions
Ownership See Remarks
Acceptable Financing Cash, Conventional, FHA, VA Loan
Tax Rate 1.6096
Listing Terms Cash, Conventional, FHA, VA Loan
Special Listing Condition Standard
"My job is to find and attract mastery-based agents to the office, protect the culture, and make sure everyone is happy! "






