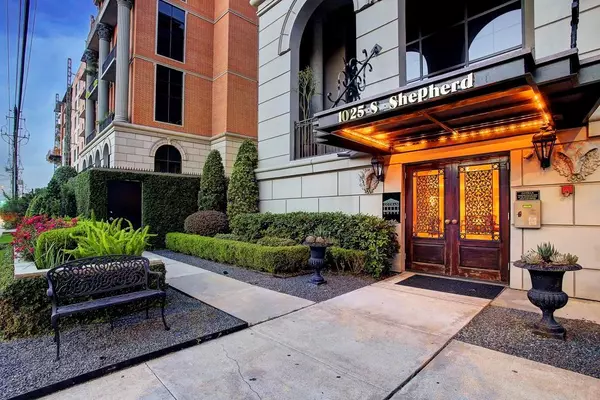
2 Beds
2 Baths
1,891 SqFt
2 Beds
2 Baths
1,891 SqFt
Key Details
Property Type Condo
Sub Type Mid/Hi-Rise Condominium
Listing Status Active
Purchase Type For Rent
Square Footage 1,891 sqft
Subdivision Gotham Condo
MLS Listing ID 86431909
Bedrooms 2
Full Baths 2
Rental Info One Year
Year Built 1998
Available Date 2024-10-31
Lot Size 0.922 Acres
Acres 0.922
Property Description
Location
State TX
County Harris
Area River Oaks Shopping Area
Building/Complex Name GOTHAM LOFTS
Rooms
Bedroom Description All Bedrooms Up,En-Suite Bath,Primary Bed - 2nd Floor,Walk-In Closet
Other Rooms 1 Living Area, Living Area - 1st Floor, Living/Dining Combo, Loft, Utility Room in House
Master Bathroom Primary Bath: Double Sinks, Primary Bath: Tub/Shower Combo
Den/Bedroom Plus 2
Kitchen Breakfast Bar, Island w/ Cooktop
Interior
Interior Features Balcony, Dryer Included, Fire/Smoke Alarm
Heating Central Electric
Cooling Central Electric
Flooring Carpet, Tile, Wood
Appliance Dryer Included, Full Size, Refrigerator, Washer Included
Exterior
Exterior Feature Balcony, Patio/Deck, Trash Chute
Garage Tandem
Garage Spaces 2.0
Utilities Available Cable, Gas, Water/Sewer
View West
Street Surface Asphalt,Curbs,Gutters
Private Pool No
Building
Lot Description Over Pool
Story 1
Lot Size Range 0 Up To 1/4 Acre
Sewer Public Sewer
Water Public Water
New Construction No
Schools
Elementary Schools Baker Montessori School
Middle Schools Lanier Middle School
High Schools Lamar High School (Houston)
School District 27 - Houston
Others
Pets Allowed Not Allowed
Senior Community No
Restrictions Deed Restrictions
Tax ID 119-585-000-0042
Energy Description Ceiling Fans,Digital Program Thermostat
Disclosures No Disclosures
Special Listing Condition No Disclosures
Pets Description Not Allowed


"My job is to find and attract mastery-based agents to the office, protect the culture, and make sure everyone is happy! "






