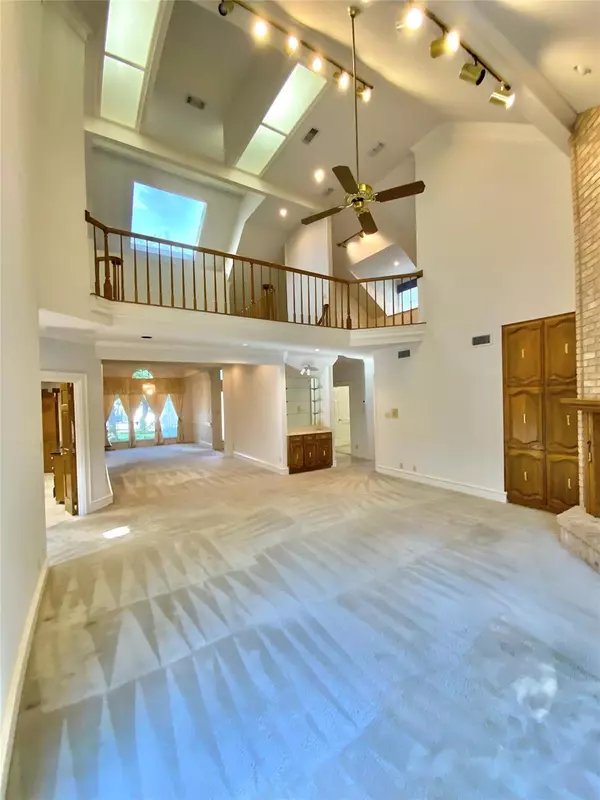
4 Beds
3 Baths
3,223 SqFt
4 Beds
3 Baths
3,223 SqFt
Key Details
Property Type Single Family Home
Sub Type Single Family Residence
Listing Status Active
Purchase Type For Sale
Square Footage 3,223 sqft
Price per Sqft $309
Subdivision Jester Estate Sec 01 Ph 02
MLS Listing ID 6698741
Bedrooms 4
Full Baths 2
Half Baths 1
HOA Y/N No
Originating Board actris
Year Built 1984
Annual Tax Amount $15,512
Tax Year 2024
Lot Size 10,493 Sqft
Acres 0.2409
Property Description
Location
State TX
County Travis
Rooms
Main Level Bedrooms 2
Interior
Interior Features Bar, Breakfast Bar, Ceiling Fan(s), High Ceilings, Granite Counters, Double Vanity, Intercom, Multiple Dining Areas, Pantry, Primary Bedroom on Main, Track Lighting, Two Primary Closets
Heating Central, Natural Gas
Cooling Ceiling Fan(s), Electric
Flooring Carpet, Tile
Fireplaces Number 2
Fireplaces Type Living Room, Primary Bedroom
Fireplace No
Appliance Dishwasher, Disposal, Electric Cooktop, Microwave, Oven
Exterior
Exterior Feature Exterior Steps, Gutters Full
Garage Spaces 2.0
Fence Privacy, Wood
Pool None
Community Features Pool, Tennis Court(s)
Utilities Available Electricity Connected, Natural Gas Connected, Sewer Connected
Waterfront Description None
View None
Roof Type Composition
Porch Patio, Wrap Around
Total Parking Spaces 2
Private Pool No
Building
Lot Description Level, Pie Shaped Lot, Sprinkler - Automatic, Trees-Medium (20 Ft - 40 Ft)
Faces Southwest
Foundation Slab
Sewer Public Sewer
Water Public
Level or Stories One
Structure Type Brick,Wood Siding
New Construction No
Schools
Elementary Schools Hill
Middle Schools Murchison
High Schools Anderson
School District Austin Isd
Others
Special Listing Condition See Remarks

"My job is to find and attract mastery-based agents to the office, protect the culture, and make sure everyone is happy! "






