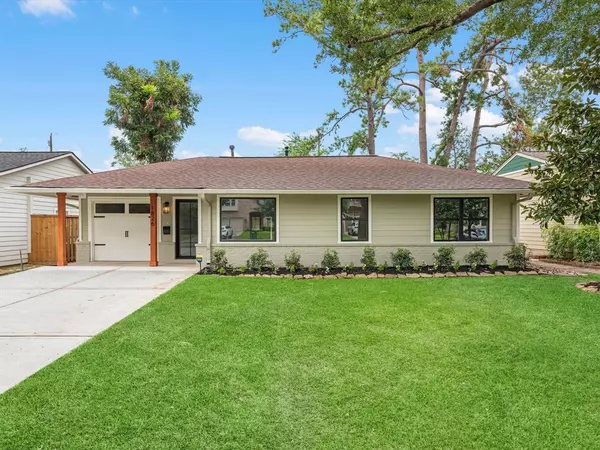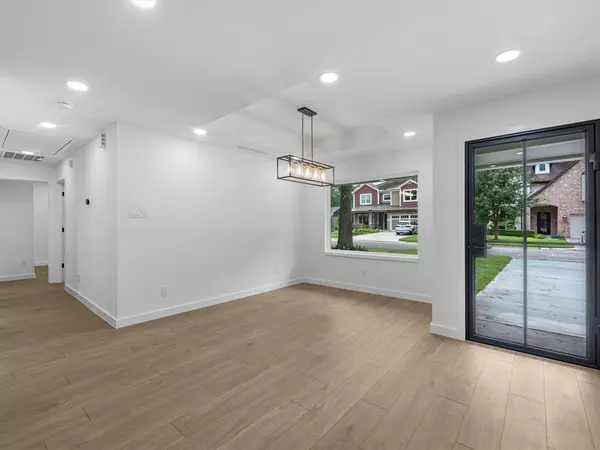
3 Beds
2 Baths
1,657 SqFt
3 Beds
2 Baths
1,657 SqFt
Key Details
Property Type Single Family Home
Listing Status Active
Purchase Type For Sale
Square Footage 1,657 sqft
Price per Sqft $407
Subdivision Oak Forest Sec 10
MLS Listing ID 55231187
Style Contemporary/Modern,Traditional
Bedrooms 3
Full Baths 2
Year Built 1950
Annual Tax Amount $7,106
Tax Year 2023
Lot Size 7,200 Sqft
Acres 0.1653
Property Description
Location
State TX
County Harris
Area Oak Forest East Area
Rooms
Bedroom Description All Bedrooms Down,En-Suite Bath,Walk-In Closet
Other Rooms Home Office/Study, Utility Room in House
Master Bathroom Primary Bath: Double Sinks
Kitchen Kitchen open to Family Room, Soft Closing Cabinets, Soft Closing Drawers, Walk-in Pantry
Interior
Interior Features High Ceiling, Refrigerator Included, Wine/Beverage Fridge
Heating Central Gas
Cooling Central Electric
Flooring Engineered Wood, Tile, Vinyl Plank
Exterior
Exterior Feature Back Green Space, Back Yard Fenced, Covered Patio/Deck, Detached Gar Apt /Quarters, Sprinkler System
Parking Features Attached Garage
Garage Spaces 1.0
Roof Type Composition
Private Pool No
Building
Lot Description Subdivision Lot
Dwelling Type Free Standing
Faces South
Story 1
Foundation Slab
Lot Size Range 1/4 Up to 1/2 Acre
Sewer Public Sewer
Water Public Water
Structure Type Cement Board,Wood
New Construction No
Schools
Elementary Schools Stevens Elementary School
Middle Schools Black Middle School
High Schools Waltrip High School
School District 27 - Houston
Others
Senior Community No
Restrictions Deed Restrictions
Tax ID 073-100-063-0021
Energy Description Attic Vents,Digital Program Thermostat,High-Efficiency HVAC,Insulated/Low-E windows,Insulation - Blown Cellulose,Tankless/On-Demand H2O Heater
Acceptable Financing Cash Sale, Conventional, FHA, VA
Tax Rate 2.0148
Disclosures Sellers Disclosure
Listing Terms Cash Sale, Conventional, FHA, VA
Financing Cash Sale,Conventional,FHA,VA
Special Listing Condition Sellers Disclosure


"My job is to find and attract mastery-based agents to the office, protect the culture, and make sure everyone is happy! "






