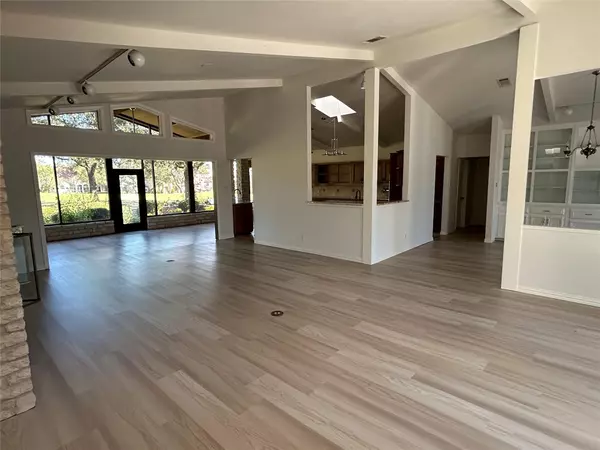3 Beds
3 Baths
2,715 SqFt
3 Beds
3 Baths
2,715 SqFt
Key Details
Property Type Single Family Home
Sub Type Single Family Residence
Listing Status Active
Purchase Type For Sale
Square Footage 2,715 sqft
Price per Sqft $275
Subdivision Lakeway Sec 26
MLS Listing ID 4155450
Bedrooms 3
Full Baths 2
Half Baths 1
HOA Y/N No
Originating Board actris
Year Built 1981
Annual Tax Amount $11,302
Tax Year 2024
Lot Size 0.345 Acres
Acres 0.3447
Property Sub-Type Single Family Residence
Property Description
Location
State TX
County Travis
Rooms
Main Level Bedrooms 3
Interior
Interior Features Two Primary Baths, Bar, Bookcases, Breakfast Bar, Built-in Features, Ceiling Fan(s), Chandelier, Granite Counters, Double Vanity, Electric Dryer Hookup, Gas Dryer Hookup, Eat-in Kitchen, In-Law Floorplan, Kitchen Island, Multiple Dining Areas, Multiple Living Areas, Natural Woodwork, No Interior Steps, Open Floorplan, Primary Bedroom on Main, Recessed Lighting, Storage, Track Lighting, Walk-In Closet(s), Washer Hookup, Wet Bar
Heating Central, Fireplace(s), Natural Gas
Cooling Ceiling Fan(s), Central Air
Flooring Laminate, No Carpet, Stone, Tile, Vinyl
Fireplaces Number 1
Fireplaces Type Gas, Gas Log
Fireplace No
Appliance Bar Fridge, Built-In Electric Oven, Built-In Electric Range, Cooktop, Dishwasher, Disposal, Ice Maker, Microwave, Stainless Steel Appliance(s), Water Heater
Exterior
Exterior Feature Uncovered Courtyard, Garden
Garage Spaces 2.0
Fence None
Pool None
Community Features Airport/Runway, Fishing, Golf, Lake, Park, Playground, Underground Utilities, Trail(s)
Utilities Available Cable Available, Electricity Available, Electricity Connected, High Speed Internet, Natural Gas Available, Natural Gas Connected, Phone Available, Underground Utilities, Water Connected
Waterfront Description None
View Golf Course, Hill Country, Trees/Woods
Roof Type Metal
Porch Front Porch, Patio
Total Parking Spaces 2
Private Pool No
Building
Lot Description Backs To Golf Course, City Lot, Few Trees, Garden, Landscaped, Level, Native Plants, Sprinkler - Automatic
Faces Northeast
Foundation Slab
Sewer Public Sewer
Water MUD
Level or Stories One
Structure Type Frame,Glass,Stone
New Construction No
Schools
Elementary Schools Lakeway
Middle Schools Hudson Bend
High Schools Lake Travis
School District Lake Travis Isd
Others
Special Listing Condition Standard
"My job is to find and attract mastery-based agents to the office, protect the culture, and make sure everyone is happy! "






