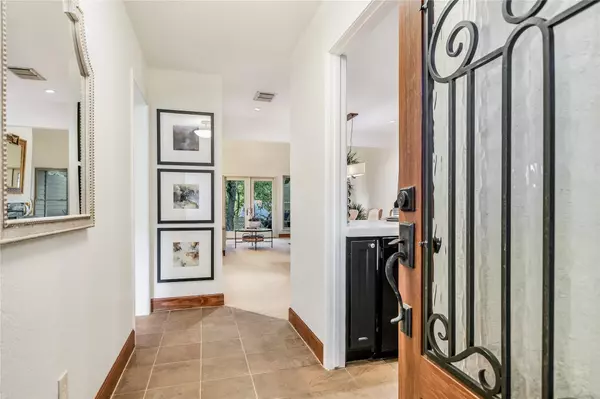
2 Beds
2 Baths
1,162 SqFt
2 Beds
2 Baths
1,162 SqFt
Key Details
Property Type Condo
Sub Type Condominium
Listing Status Active Under Contract
Purchase Type For Sale
Square Footage 1,162 sqft
Price per Sqft $429
Subdivision Baywood Hills Condo
MLS Listing ID 9605869
Style 1st Floor Entry
Bedrooms 2
Full Baths 2
HOA Y/N No
Originating Board actris
Year Built 1981
Annual Tax Amount $2,031
Tax Year 2023
Lot Size 5,231 Sqft
Acres 0.1201
Property Description
The primary bedroom is tucked away far from the street and has no walls adjoining another unit. The updated primary suite features a custom closet outfitted with shelving, drawers and hanging space. The second bedroom is illuminated by a bright window with a view of the front yard and entry. The second full bath is steps away in the hall. Only two units are in the condo regime, no HOA fees are assessed.
Highly desired yet rarely encountered in a condo, the home has a two-car garage and driveway parking. Baywood is a short low-traffic street, conveniently located two blocks west of Mopac and close to neighborhood shopping and services.
Location
State TX
County Travis
Rooms
Main Level Bedrooms 2
Interior
Interior Features Bookcases, Breakfast Bar, Built-in Features, Ceiling Fan(s), Vaulted Ceiling(s), Chandelier, Electric Dryer Hookup, French Doors, Open Floorplan, Primary Bedroom on Main, Track Lighting
Heating Central, Electric
Cooling Central Air, Electric
Flooring Carpet, Tile
Fireplaces Number 1
Fireplaces Type Living Room
Fireplace No
Appliance Dishwasher, Disposal, Electric Range, Exhaust Fan, Microwave, Refrigerator
Exterior
Exterior Feature Exterior Steps, Gutters Partial, Private Yard, See Remarks
Garage Spaces 2.0
Fence Back Yard, Privacy, Wood
Pool None
Community Features None
Utilities Available Electricity Available, Sewer Connected, Water Connected
Waterfront Description None
View None
Roof Type Composition,Shingle
Porch Deck
Total Parking Spaces 4
Private Pool No
Building
Lot Description Back Yard, Curbs, Front Yard, Gentle Sloping, Sprinkler - In Front, Sprinkler - In-ground, Sprinkler - Partial, Trees-Medium (20 Ft - 40 Ft)
Faces East
Foundation Slab
Sewer Public Sewer
Water Public
Level or Stories One
Structure Type Brick,Frame
New Construction No
Schools
Elementary Schools Hill
Middle Schools Murchison
High Schools Anderson
School District Austin Isd
Others
Special Listing Condition Estate

"My job is to find and attract mastery-based agents to the office, protect the culture, and make sure everyone is happy! "






