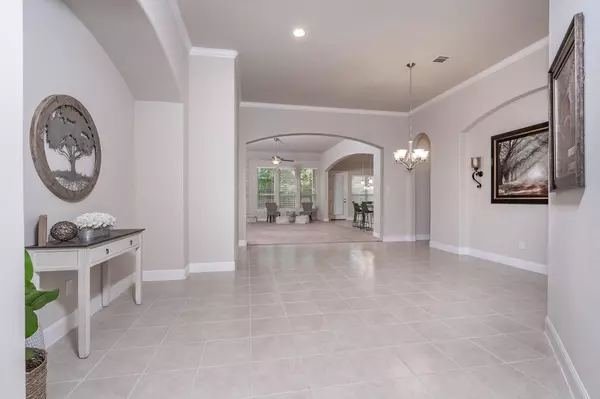
3 Beds
2 Baths
2,645 SqFt
3 Beds
2 Baths
2,645 SqFt
Key Details
Property Type Single Family Home
Sub Type Single Family Residence
Listing Status Active
Purchase Type For Sale
Square Footage 2,645 sqft
Price per Sqft $188
Subdivision Georgetown Village
MLS Listing ID 8419208
Style Single level Floor Plan
Bedrooms 3
Full Baths 2
Originating Board actris
Year Built 2015
Annual Tax Amount $8,541
Tax Year 2024
Lot Size 8,620 Sqft
Property Description
Location
State TX
County Williamson
Rooms
Main Level Bedrooms 3
Interior
Interior Features Breakfast Bar, Ceiling Fan(s), High Ceilings, Granite Counters, Crown Molding, Double Vanity, Entrance Foyer, French Doors, In-Law Floorplan, Kitchen Island, Multiple Dining Areas, Multiple Living Areas, No Interior Steps, Open Floorplan, Primary Bedroom on Main, Recessed Lighting, Soaking Tub, Walk-In Closet(s)
Heating Central, Natural Gas
Cooling Ceiling Fan(s), Central Air, Electric
Flooring Carpet, Tile
Fireplaces Number 1
Fireplaces Type Family Room, Gas Log, Gas Starter
Fireplace Y
Appliance Built-In Oven(s), Cooktop, Dishwasher, Disposal, Gas Cooktop, Microwave, Oven, Refrigerator
Exterior
Exterior Feature Gutters Partial, No Exterior Steps, Private Yard
Garage Spaces 3.0
Fence Back Yard, Privacy
Pool None
Community Features Cluster Mailbox, Curbs, Park, Picnic Area, Playground, Sidewalks, Street Lights, Underground Utilities
Utilities Available Electricity Connected, Natural Gas Available, Phone Available, Sewer Connected, Underground Utilities, Water Connected
Waterfront Description None
View None
Roof Type Composition
Accessibility Safe Emergency Egress from Home
Porch Covered, Front Porch, Rear Porch
Total Parking Spaces 5
Private Pool No
Building
Lot Description Interior Lot, Landscaped, Level, Private, Sprinkler - Automatic, Trees-Medium (20 Ft - 40 Ft)
Faces East
Foundation Slab
Sewer Public Sewer
Water Public
Level or Stories One
Structure Type Brick,Stone
New Construction No
Schools
Elementary Schools Raye Mccoy
Middle Schools Douglas Benold
High Schools Georgetown
School District Georgetown Isd
Others
Restrictions City Restrictions,Deed Restrictions
Ownership Fee-Simple
Acceptable Financing Cash, Conventional, FHA
Tax Rate 1.939099
Listing Terms Cash, Conventional, FHA
Special Listing Condition Standard

"My job is to find and attract mastery-based agents to the office, protect the culture, and make sure everyone is happy! "






