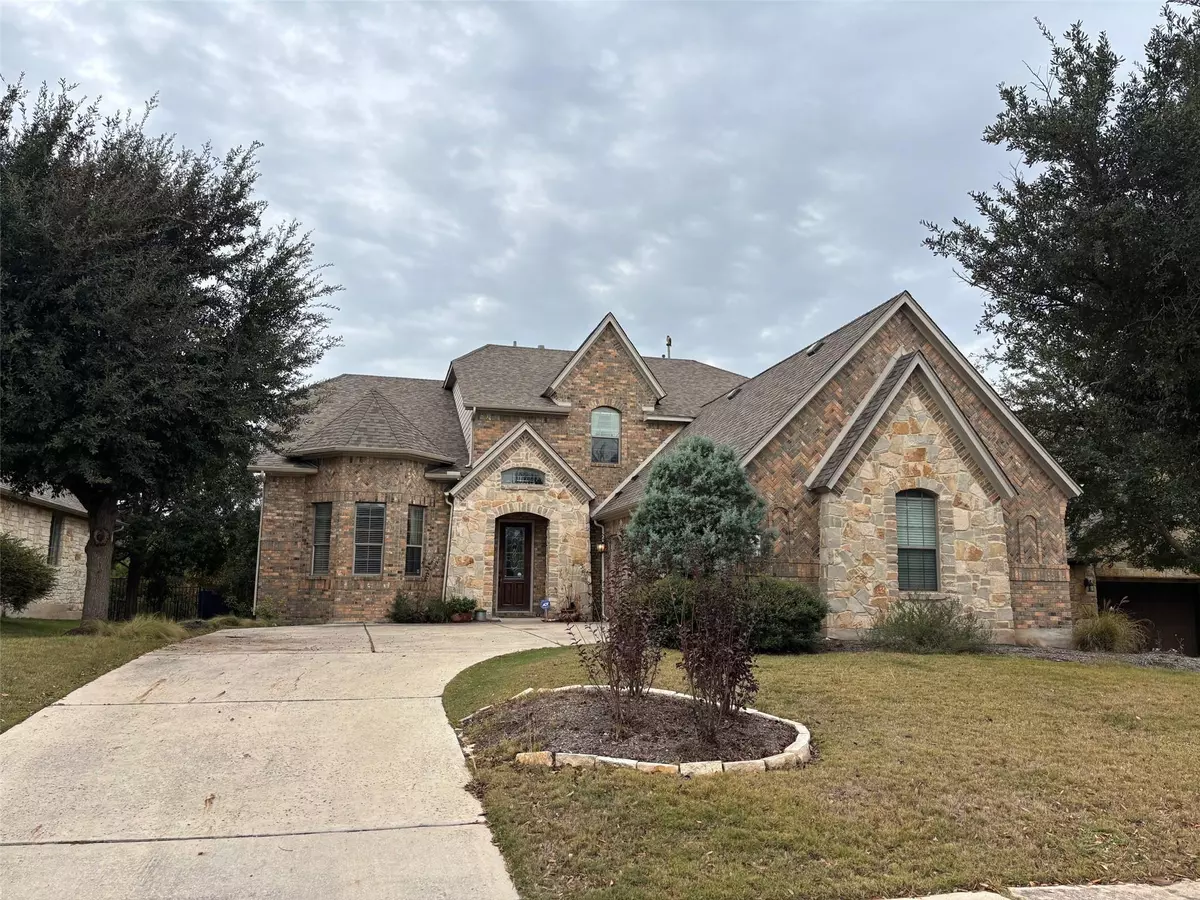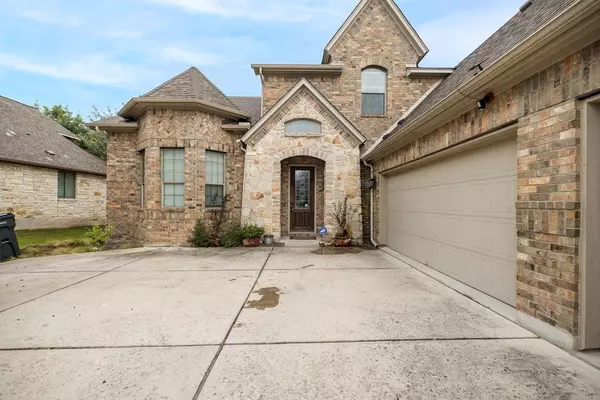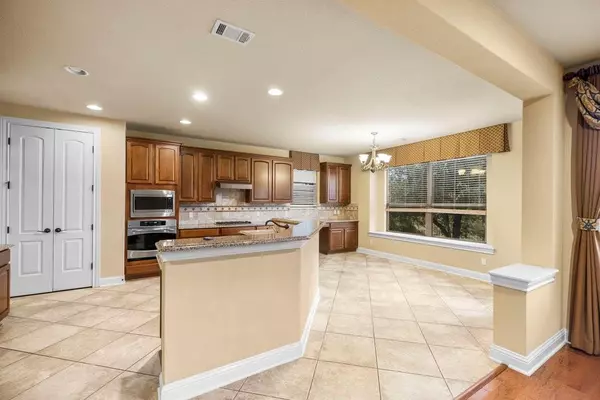
4 Beds
4 Baths
3,836 SqFt
4 Beds
4 Baths
3,836 SqFt
Key Details
Property Type Single Family Home
Sub Type Single Family Residence
Listing Status Active
Purchase Type For Rent
Square Footage 3,836 sqft
Subdivision Falconhead West
MLS Listing ID 3730373
Style 1st Floor Entry
Bedrooms 4
Full Baths 3
Half Baths 1
HOA Y/N Yes
Originating Board actris
Year Built 2009
Lot Size 9,278 Sqft
Acres 0.213
Property Description
Location
State TX
County Travis
Rooms
Main Level Bedrooms 1
Interior
Interior Features Breakfast Bar, Coffered Ceiling(s), High Ceilings, Granite Counters, Crown Molding, Entrance Foyer, Interior Steps, Multiple Dining Areas, Multiple Living Areas, Primary Bedroom on Main, Recessed Lighting, Walk-In Closet(s)
Heating Central, Propane
Cooling Central Air
Flooring Carpet, Tile, Wood
Fireplaces Number 1
Fireplaces Type Living Room
Fireplace No
Appliance Built-In Oven(s), Convection Oven, Dishwasher, Disposal, Gas Cooktop, Gas Range, Microwave, Oven, Refrigerator, Stainless Steel Appliance(s)
Exterior
Exterior Feature Exterior Steps, Private Yard
Garage Spaces 3.0
Fence Fenced, Wrought Iron
Pool None
Community Features Cluster Mailbox, Park, Playground, Sidewalks
Utilities Available Electricity Available, Phone Available, Underground Utilities
Waterfront Description None
View Park/Greenbelt
Roof Type Composition
Porch Arbor, Deck
Total Parking Spaces 3
Private Pool No
Building
Lot Description Back to Park/Greenbelt, Cul-De-Sac, Interior Lot, Sprinkler - Automatic, Trees-Medium (20 Ft - 40 Ft), Trees-Moderate
Faces Northeast
Foundation Slab
Sewer MUD
Water MUD
Level or Stories Two
Structure Type Brick Veneer,Masonry – All Sides,Stone Veneer
New Construction No
Schools
Elementary Schools Bee Cave
Middle Schools Bee Cave Middle School
High Schools Lake Travis
School District Lake Travis Isd
Others
Pets Allowed Cats OK, Dogs OK
Num of Pet 2
Pets Allowed Cats OK, Dogs OK

"My job is to find and attract mastery-based agents to the office, protect the culture, and make sure everyone is happy! "






