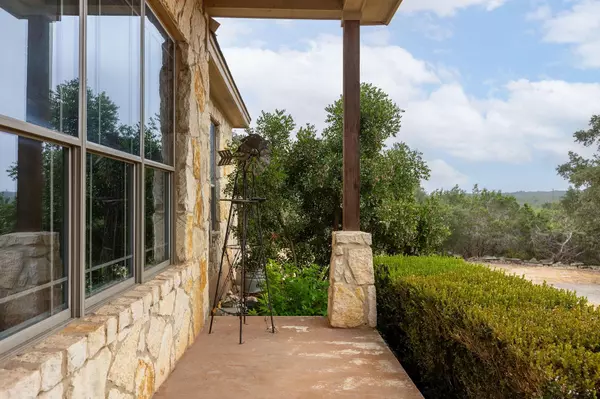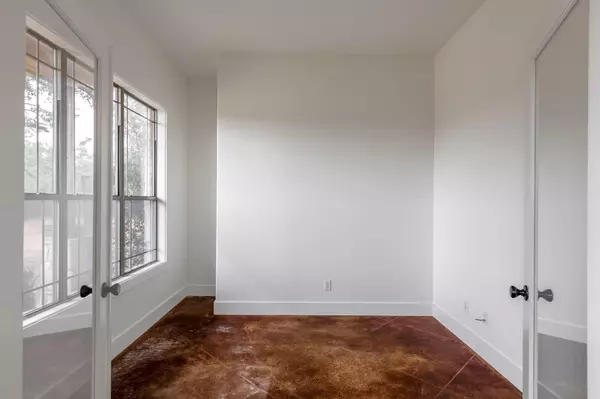4 Beds
3 Baths
2,618 SqFt
4 Beds
3 Baths
2,618 SqFt
Key Details
Property Type Single Family Home
Sub Type Single Family Residence
Listing Status Active
Purchase Type For Sale
Square Footage 2,618 sqft
Price per Sqft $305
Subdivision Barton Creek Ranch
MLS Listing ID 8039446
Bedrooms 4
Full Baths 3
HOA Fees $10/ann
Originating Board actris
Year Built 2005
Annual Tax Amount $9,832
Tax Year 2024
Lot Size 2.581 Acres
Property Description
The entire house has been freshly painted with new lighting, plumbing, and cabinetry hardware, and is ready for new owners. Located in the desirable Dripping Springs School district with access to truly fantastic schools, this house is a great find!
Location
State TX
County Hays
Rooms
Main Level Bedrooms 4
Interior
Interior Features Built-in Features, Ceiling Fan(s), High Ceilings, Chandelier, Granite Counters, Tile Counters, Double Vanity, Electric Dryer Hookup, French Doors, Interior Steps, Kitchen Island, Multiple Dining Areas, Multiple Living Areas, Open Floorplan, Pantry, Primary Bedroom on Main, Smart Thermostat, Storage, Walk-In Closet(s), Washer Hookup
Heating Central
Cooling Central Air
Flooring Concrete
Fireplaces Number 1
Fireplaces Type Living Room
Fireplace Y
Appliance Built-In Range, Cooktop, Dishwasher, Disposal, Electric Range, Stainless Steel Appliance(s), Washer/Dryer, Water Heater
Exterior
Exterior Feature Private Entrance, Private Yard
Garage Spaces 2.0
Fence Barbed Wire, Fenced, Partial, Perimeter
Pool None
Community Features Cluster Mailbox, Trash Pickup - Door to Door
Utilities Available Above Ground, Electricity Connected, High Speed Internet, Phone Available, Water Connected
Waterfront Description None
View Rural, Trees/Woods
Roof Type Shingle
Accessibility Accessible Entrance
Porch Covered, Front Porch, Patio
Total Parking Spaces 6
Private Pool No
Building
Lot Description Back Yard, Front Yard, Gentle Sloping, Landscaped, Native Plants, Private, Sloped Down, Trees-Large (Over 40 Ft)
Faces South
Foundation Slab
Sewer Septic Tank
Water Well
Level or Stories Two
Structure Type HardiPlank Type
New Construction No
Schools
Elementary Schools Dripping Springs
Middle Schools Dripping Springs Middle
High Schools Dripping Springs
School District Dripping Springs Isd
Others
HOA Fee Include Insurance
Restrictions See Remarks
Ownership Fee-Simple
Acceptable Financing Cash, Conventional, FHA, VA Loan
Tax Rate 1.51
Listing Terms Cash, Conventional, FHA, VA Loan
Special Listing Condition Standard
"My job is to find and attract mastery-based agents to the office, protect the culture, and make sure everyone is happy! "






