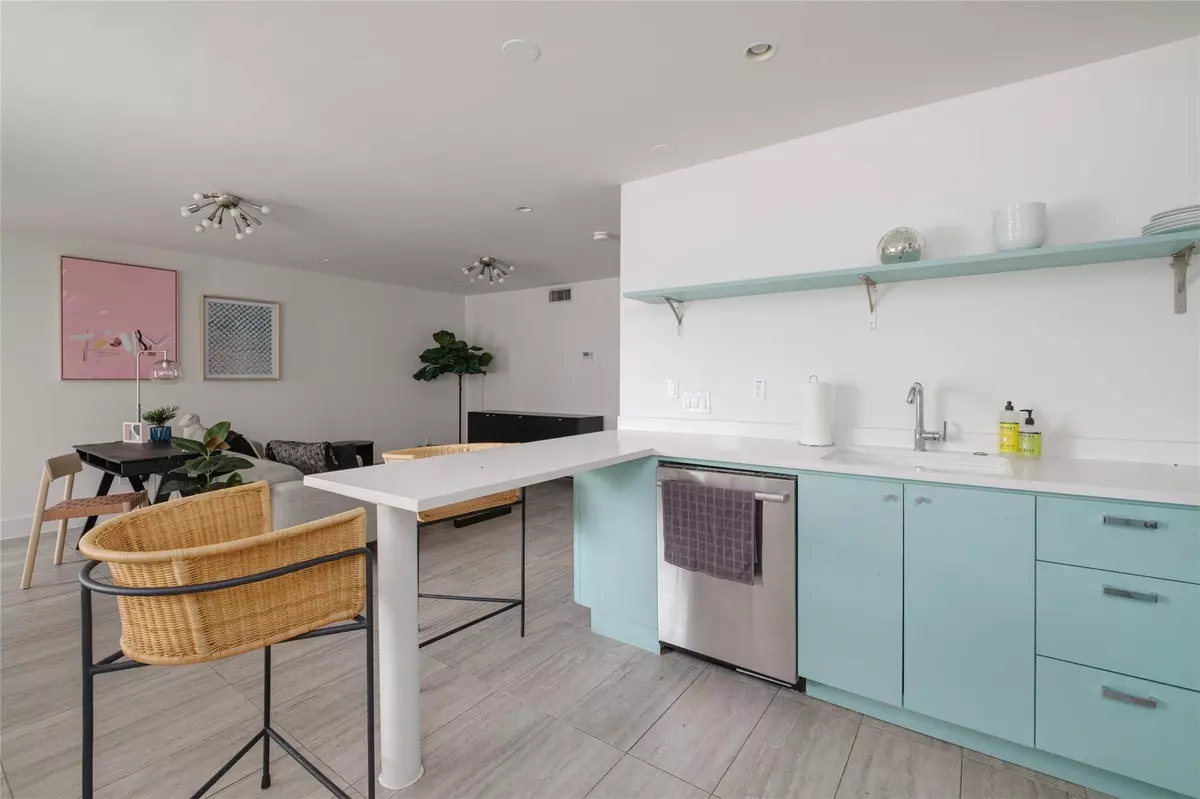
2 Beds
1 Bath
968 SqFt
2 Beds
1 Bath
968 SqFt
Key Details
Property Type Condo
Sub Type Condominium
Listing Status Active
Purchase Type For Sale
Square Footage 968 sqft
Price per Sqft $490
Subdivision Governors 02 Condo
MLS Listing ID 1480417
Style 1st Floor Entry,End Unit
Bedrooms 2
Full Baths 1
HOA Fees $262/mo
Originating Board actris
Year Built 1965
Tax Year 2024
Lot Size 1,655 Sqft
Property Description
Location
State TX
County Travis
Rooms
Main Level Bedrooms 2
Interior
Interior Features Double Vanity, Primary Bedroom on Main, See Remarks
Heating Central
Cooling Central Air
Flooring No Carpet, Tile
Fireplace Y
Appliance Built-In Electric Oven, Dishwasher, Disposal, Dryer, Electric Cooktop, Microwave, Electric Oven, Refrigerator, See Remarks, Washer/Dryer
Exterior
Exterior Feature Barbecue, Uncovered Courtyard, Dog Run, Exterior Steps, See Remarks
Fence None
Pool None
Community Features BBQ Pit/Grill, Common Grounds, Courtyard, Dog Park, Google Fiber, High Speed Internet
Utilities Available Electricity Available, High Speed Internet, See Remarks
Waterfront Description None
View None
Roof Type Metal
Accessibility See Remarks
Porch None
Total Parking Spaces 1
Private Pool No
Building
Lot Description None
Faces East
Foundation Slab
Sewer Public Sewer
Water Public
Level or Stories One
Structure Type Brick,Masonry – All Sides,See Remarks
New Construction No
Schools
Elementary Schools Casis
Middle Schools O Henry
High Schools Austin
School District Austin Isd
Others
HOA Fee Include Gas,Insurance,Landscaping,Maintenance Grounds,Maintenance Structure,Parking,Pest Control,Sewer,Trash,See Remarks
Restrictions None
Ownership See Remarks
Acceptable Financing Cash, Conventional, FHA, Owner May Carry, See Remarks
Listing Terms Cash, Conventional, FHA, Owner May Carry, See Remarks
Special Listing Condition Standard

"My job is to find and attract mastery-based agents to the office, protect the culture, and make sure everyone is happy! "






