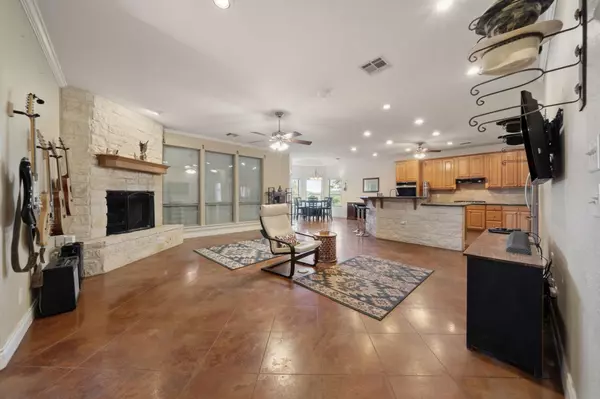3 Beds
2 Baths
2,335 SqFt
3 Beds
2 Baths
2,335 SqFt
Key Details
Property Type Single Family Home
Sub Type Single Family Residence
Listing Status Active
Purchase Type For Sale
Square Footage 2,335 sqft
Price per Sqft $265
Subdivision Whitewater Spgs
MLS Listing ID 4190004
Bedrooms 3
Full Baths 2
HOA Fees $450/ann
Originating Board actris
Year Built 2001
Annual Tax Amount $6,690
Tax Year 2024
Lot Size 1.890 Acres
Property Description
This home is designed for sustainable living with a robust 22kW generator and a substantial rainwater collection system boasting 3,500 gallons of storage, ensuring peace of mind and self-sufficiency.
Whitewater Springs offers an array of amenities, including a private park, pool area, and a scenic 9-acre fishing pond with a dock, perfect for catch-and-release fishing or simply enjoying the outdoors. This property also offers a daily connection to nature with frequent sightings of native whitetail deer, making it a true retreat for nature enthusiasts.
Whether you're seeking a quiet escape or a home that blends nature with convenience, 116 Grey Fox Lane awaits you.
Location
State TX
County Burnet
Rooms
Main Level Bedrooms 3
Interior
Interior Features Ceiling Fan(s), Electric Dryer Hookup, Kitchen Island, Open Floorplan, Pantry, Primary Bedroom on Main, Walk-In Closet(s), Washer Hookup
Heating Central, Propane Stove
Cooling Central Air
Flooring Carpet, Tile, Wood
Fireplaces Number 1
Fireplaces Type Living Room
Fireplace Y
Appliance Built-In Range, Convection Oven, Dishwasher, Disposal, Gas Range, Microwave, Electric Oven
Exterior
Exterior Feature Gutters Full, Playground
Garage Spaces 2.0
Fence Back Yard, Wrought Iron
Pool None
Community Features Fishing, Gated, Lake, Park, Playground, Pool, Trail(s)
Utilities Available Electricity Connected, Other, Phone Connected, Propane, Sewer Connected, Water Connected
Waterfront Description None
View Hill Country, Pasture, Rural
Roof Type Shingle
Accessibility None
Porch Porch, Rear Porch
Total Parking Spaces 6
Private Pool No
Building
Lot Description Corner Lot, Private, Trees-Medium (20 Ft - 40 Ft), Views
Faces Northeast
Foundation Slab
Sewer Aerobic Septic
Water Public
Level or Stories One
Structure Type Masonry – Partial,Wood Siding
New Construction No
Schools
Elementary Schools Bertram
Middle Schools Burnet (Burnet Isd)
High Schools Burnet
School District Burnet Cisd
Others
HOA Fee Include Common Area Maintenance
Restrictions Deed Restrictions
Ownership Fee-Simple
Acceptable Financing Cash, Conventional, FHA, VA Loan
Tax Rate 1.3315
Listing Terms Cash, Conventional, FHA, VA Loan
Special Listing Condition Standard
"My job is to find and attract mastery-based agents to the office, protect the culture, and make sure everyone is happy! "






