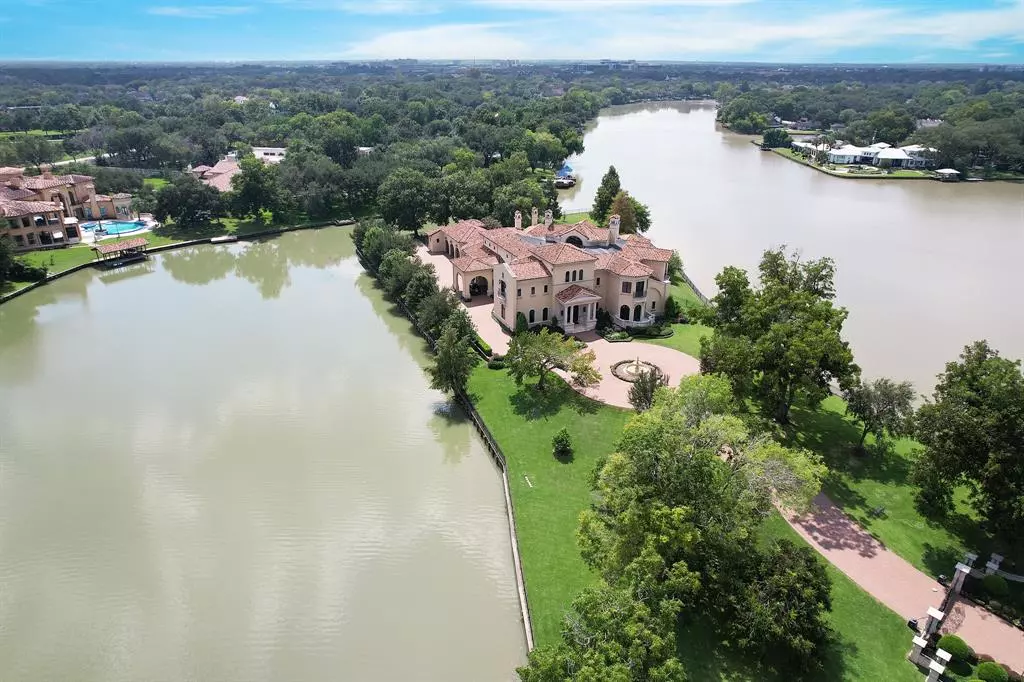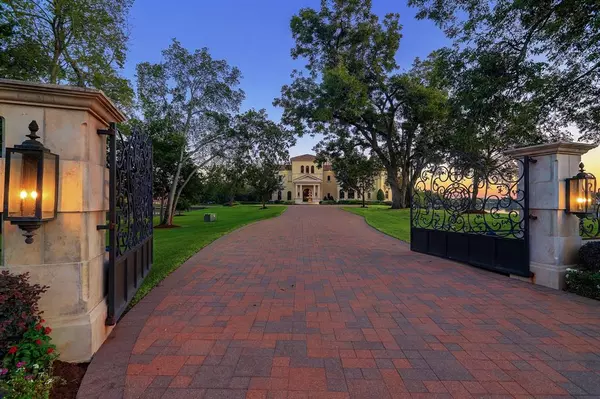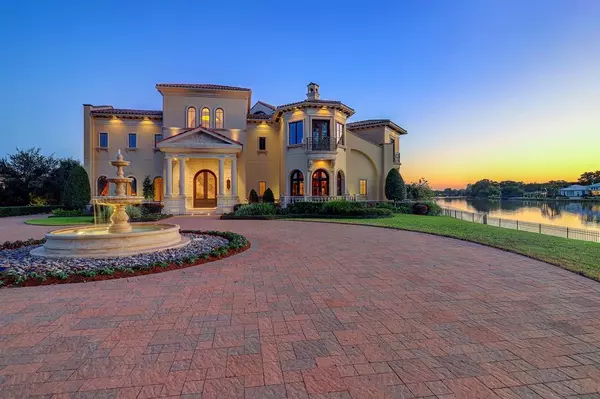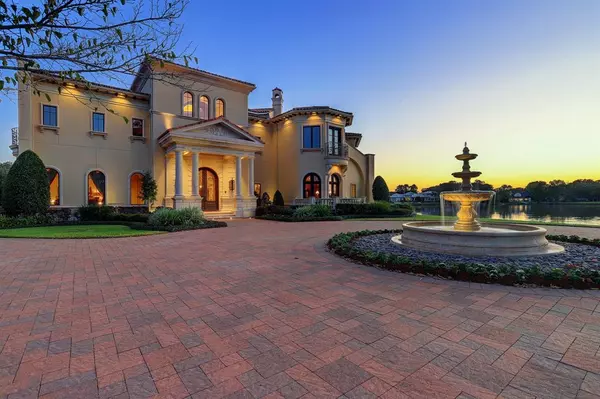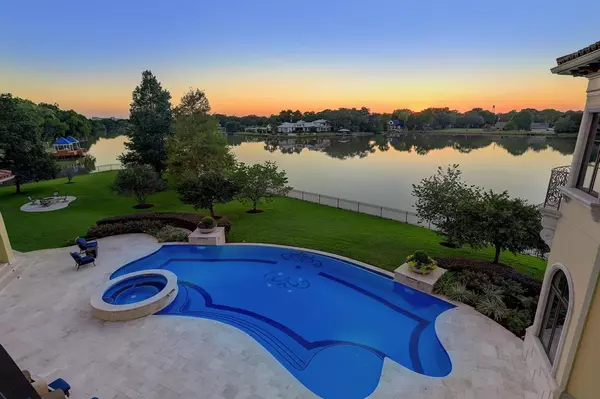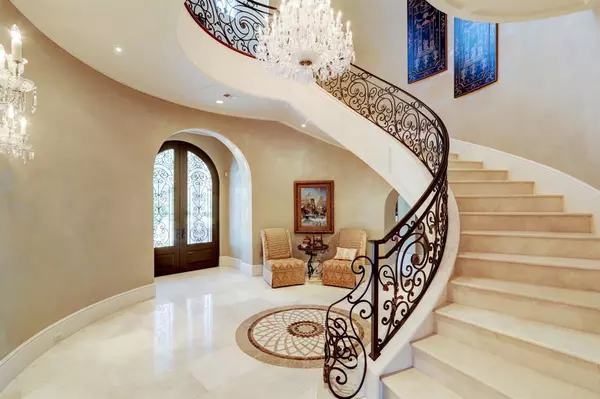
6 Beds
6.2 Baths
13,072 SqFt
6 Beds
6.2 Baths
13,072 SqFt
Key Details
Property Type Single Family Home
Listing Status Active
Purchase Type For Sale
Square Footage 13,072 sqft
Price per Sqft $573
Subdivision Paradise Point
MLS Listing ID 94857384
Style Mediterranean
Bedrooms 6
Full Baths 6
Half Baths 2
HOA Fees $3,160/ann
HOA Y/N 1
Year Built 2012
Lot Size 2.135 Acres
Acres 2.1353
Property Description
Location
State TX
County Fort Bend
Area Sugar Land North
Rooms
Bedroom Description 2 Bedrooms Down,En-Suite Bath,Primary Bed - 1st Floor,Sitting Area,Split Plan,Walk-In Closet
Other Rooms Breakfast Room, Den, Family Room, Formal Dining, Formal Living, Gameroom Up, Guest Suite, Home Office/Study, Library, Living Area - 1st Floor, Media, Utility Room in House, Wine Room
Master Bathroom Half Bath, Primary Bath: Double Sinks, Primary Bath: Jetted Tub, Primary Bath: Separate Shower, Vanity Area
Den/Bedroom Plus 7
Kitchen Instant Hot Water, Island w/ Cooktop, Kitchen open to Family Room, Pantry, Pot Filler, Pots/Pans Drawers, Second Sink, Soft Closing Cabinets, Soft Closing Drawers, Under Cabinet Lighting, Walk-in Pantry
Interior
Interior Features 2 Staircases, Alarm System - Owned, Balcony, Crown Molding, Fire/Smoke Alarm, Formal Entry/Foyer, High Ceiling, Prewired for Alarm System, Refrigerator Included, Spa/Hot Tub, Steel Beams, Wet Bar, Window Coverings, Wired for Sound
Heating Central Gas, Zoned
Cooling Central Electric, Zoned
Flooring Marble Floors, Stone, Wood
Fireplaces Number 4
Fireplaces Type Gas Connections, Gaslog Fireplace
Exterior
Exterior Feature Back Green Space, Back Yard, Back Yard Fenced, Balcony, Controlled Subdivision Access, Covered Patio/Deck, Fully Fenced, Mosquito Control System, Outdoor Fireplace, Outdoor Kitchen, Patio/Deck, Porch, Private Driveway, Satellite Dish, Side Yard, Spa/Hot Tub, Sprinkler System, Workshop
Parking Features Attached Garage, Oversized Garage
Garage Spaces 3.0
Carport Spaces 1
Pool Gunite, Heated, In Ground
Waterfront Description Lake View,Lakefront,Pier
Roof Type Tile
Street Surface Concrete,Pavers
Private Pool Yes
Building
Lot Description Cul-De-Sac, Subdivision Lot, Water View, Waterfront, Wooded
Dwelling Type Free Standing
Story 3
Foundation Slab
Lot Size Range 2 Up to 5 Acres
Builder Name Chris Sims
Sewer Public Sewer
Water Public Water
Structure Type Stone,Stucco
New Construction No
Schools
Elementary Schools Highlands Elementary School (Fort Bend)
Middle Schools Dulles Middle School
High Schools Dulles High School
School District 19 - Fort Bend
Others
Senior Community No
Restrictions Deed Restrictions
Tax ID 5721-01-001-0021-907
Ownership Full Ownership
Energy Description Ceiling Fans,Digital Program Thermostat,Generator,High-Efficiency HVAC,HVAC>13 SEER,Insulated Doors,Insulated/Low-E windows,Insulation - Spray-Foam,North/South Exposure,Other Energy Features,Tankless/On-Demand H2O Heater
Acceptable Financing Cash Sale, Conventional
Tax Rate 2.0094
Disclosures Sellers Disclosure
Listing Terms Cash Sale, Conventional
Financing Cash Sale,Conventional
Special Listing Condition Sellers Disclosure


"My job is to find and attract mastery-based agents to the office, protect the culture, and make sure everyone is happy! "

