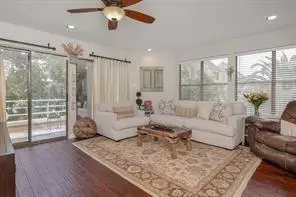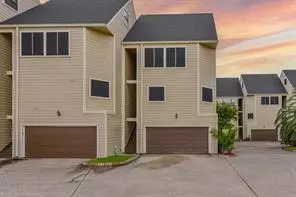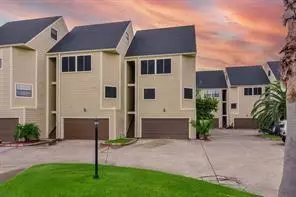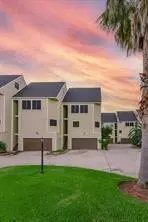
3 Beds
3.1 Baths
2,019 SqFt
3 Beds
3.1 Baths
2,019 SqFt
Key Details
Property Type Townhouse
Sub Type Townhouse
Listing Status Active
Purchase Type For Sale
Square Footage 2,019 sqft
Price per Sqft $167
Subdivision Nantucket Landing Twnhms
MLS Listing ID 25142401
Style Traditional
Bedrooms 3
Full Baths 3
Half Baths 1
HOA Fees $700/mo
Year Built 1981
Annual Tax Amount $4,424
Tax Year 2024
Lot Size 1,045 Sqft
Property Description
Location
State TX
County Galveston
Area League City
Rooms
Bedroom Description All Bedrooms Up
Other Rooms 1 Living Area, Breakfast Room, Formal Dining, Guest Suite, Home Office/Study, Living Area - 2nd Floor
Master Bathroom Primary Bath: Double Sinks, Primary Bath: Jetted Tub, Primary Bath: Soaking Tub
Den/Bedroom Plus 4
Interior
Interior Features 2 Staircases, Alarm System - Leased, Fire/Smoke Alarm, Wet Bar
Heating Central Electric
Cooling Central Electric
Flooring Carpet, Tile, Wood
Appliance Electric Dryer Connection, Full Size
Dryer Utilities 1
Laundry Utility Rm In Garage
Exterior
Exterior Feature Balcony, Patio/Deck
Parking Features Attached Garage
Garage Spaces 2.0
Pool In Ground
Waterfront Description Bay View,Boat Slip,Lake View
Roof Type Composition
Street Surface Concrete,Curbs
Private Pool Yes
Building
Faces West
Story 3.5
Unit Location Water View
Entry Level Levels 1 and 2
Foundation Slab
Sewer Public Sewer
Water Public Water
Structure Type Cement Board
New Construction No
Schools
Elementary Schools Ferguson Elementary School
Middle Schools Clear Creek Intermediate School
High Schools Clear Creek High School
School District 9 - Clear Creek
Others
HOA Fee Include Exterior Building,Grounds,Insurance,Other,Recreational Facilities,Utilities,Water and Sewer
Senior Community No
Tax ID 5250-0007-0005-000
Ownership Full Ownership
Energy Description Ceiling Fans,Digital Program Thermostat,Solar Screens
Acceptable Financing Cash Sale, Conventional, FHA, Owner Financing, VA
Tax Rate 1.7115
Disclosures Owner/Agent, Sellers Disclosure
Listing Terms Cash Sale, Conventional, FHA, Owner Financing, VA
Financing Cash Sale,Conventional,FHA,Owner Financing,VA
Special Listing Condition Owner/Agent, Sellers Disclosure


"My job is to find and attract mastery-based agents to the office, protect the culture, and make sure everyone is happy! "






