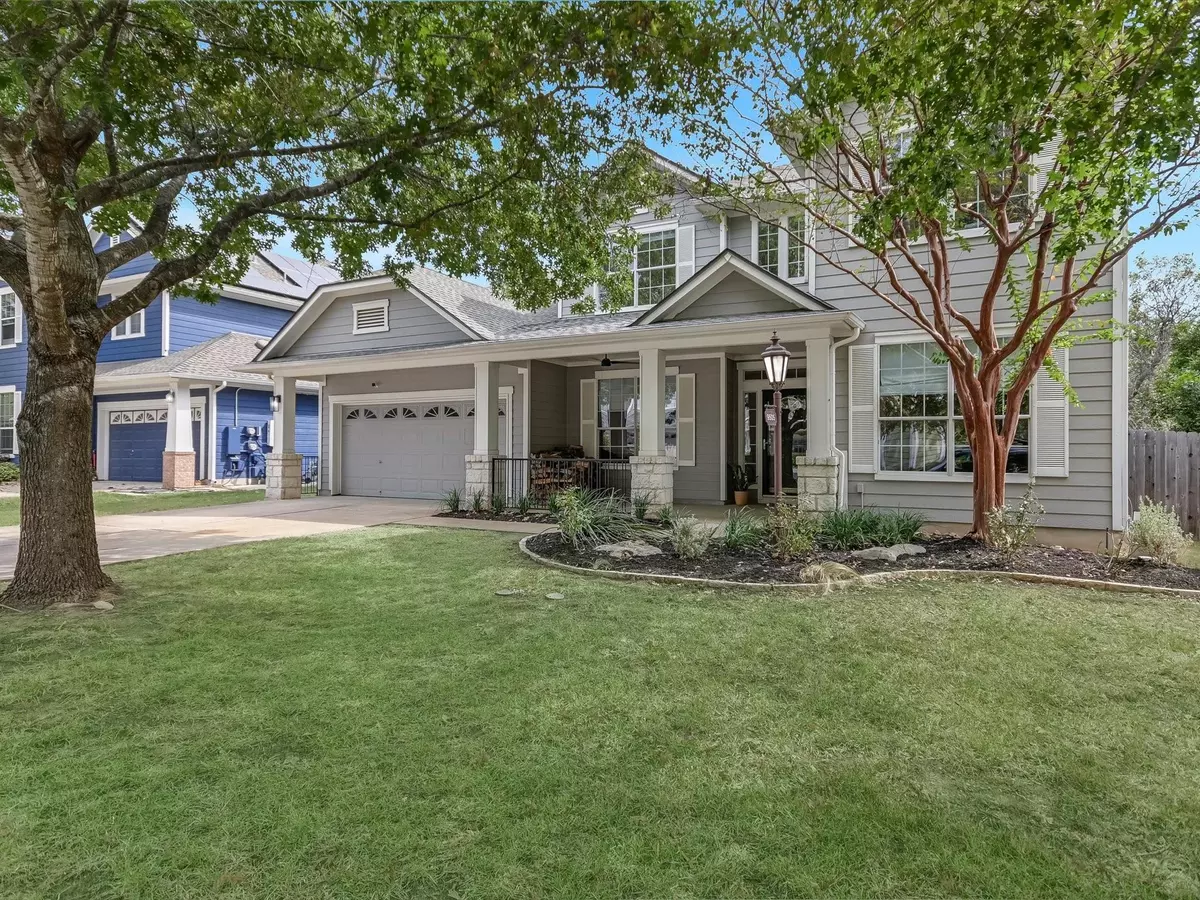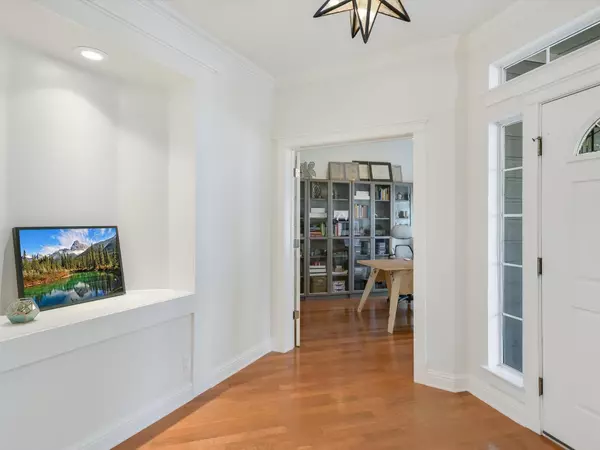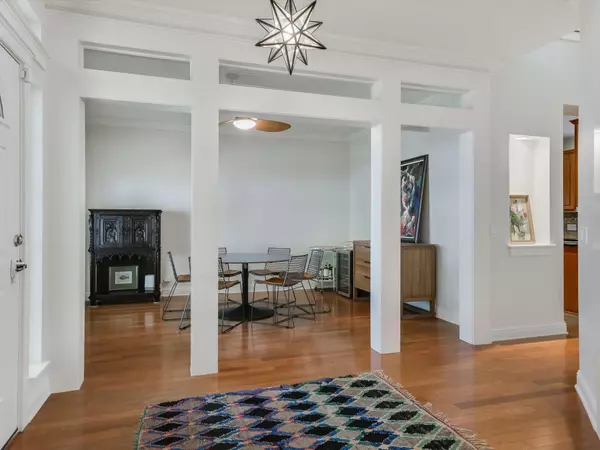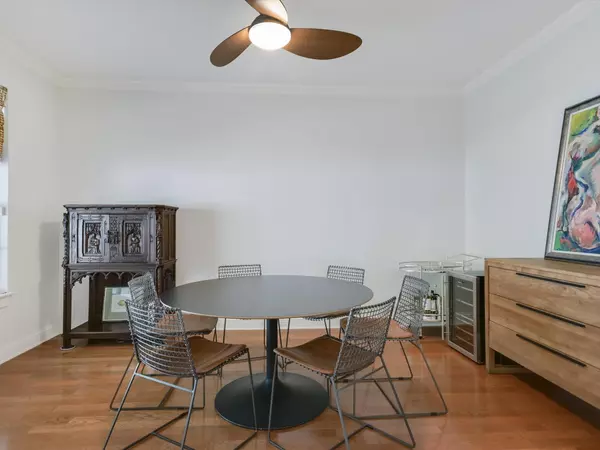
4 Beds
4 Baths
3,588 SqFt
4 Beds
4 Baths
3,588 SqFt
Key Details
Property Type Single Family Home
Sub Type Single Family Residence
Listing Status Pending
Purchase Type For Sale
Square Footage 3,588 sqft
Price per Sqft $277
Subdivision Circle C Ranch Ph B Sec 20-B
MLS Listing ID 1277225
Bedrooms 4
Full Baths 3
Half Baths 1
HOA Fees $467
Originating Board actris
Year Built 2006
Tax Year 2024
Lot Size 8,145 Sqft
Lot Dimensions 8124
Property Description
Upstairs, enjoy an additional spacious living area that can be utilized as a media or play room, another study and three secondary bedrooms. There are two full bathrooms, one with a jack-and-jill layout. Lots of storage with so many closets! Walk-in closets in all bedrooms and nearly every other room!
The private backyard offers privacy fencing and a screened-in porch.
There are 6 separate playscapes located within Circle C as well as a Community Center and pool. Area attractions include: Circle C Metropolitan Park, Slaughter Creek Trail, a paved trail for bikes at the Veloway, Lady Bird Johnson Wildflower Center, Circle C tennis club and Grey Rock Golf Club. Minutes to HEB, restaurants, great schools; 10 minutes to downtown Austin. Roof replaced in 2022 and both HVAC's replaced in 2024.
Location
State TX
County Travis
Rooms
Main Level Bedrooms 1
Interior
Interior Features Breakfast Bar, High Ceilings, Entrance Foyer, In-Law Floorplan, Multiple Dining Areas, Multiple Living Areas, Open Floorplan, Primary Bedroom on Main, Walk-In Closet(s)
Heating Central, Natural Gas
Cooling Central Air
Flooring Carpet, Tile, Wood
Fireplaces Number 1
Fireplaces Type Family Room
Fireplace Y
Appliance Built-In Oven(s), Dishwasher, Disposal, Microwave, Oven, Double Oven, Refrigerator, Self Cleaning Oven, Vented Exhaust Fan
Exterior
Exterior Feature None
Garage Spaces 2.0
Fence Privacy, Wood
Pool None
Community Features Common Grounds, Curbs, Golf, Playground, Pool, Sidewalks, Tennis Court(s), Trail(s)
Utilities Available Electricity Available, Natural Gas Available
Waterfront Description None
View None
Roof Type Composition
Accessibility None
Porch Covered, Front Porch, Patio, Porch
Total Parking Spaces 2
Private Pool No
Building
Lot Description Level, Trees-Small (Under 20 Ft), Trees-Sparse
Faces Northeast
Foundation Slab
Sewer Public Sewer
Water Public
Level or Stories Two
Structure Type HardiPlank Type
New Construction No
Schools
Elementary Schools Kiker
Middle Schools Gorzycki
High Schools Bowie
School District Austin Isd
Others
HOA Fee Include Common Area Maintenance
Restrictions City Restrictions
Ownership Fee-Simple
Acceptable Financing Cash, Conventional, FHA, VA Loan
Tax Rate 1.8092
Listing Terms Cash, Conventional, FHA, VA Loan
Special Listing Condition Standard

"My job is to find and attract mastery-based agents to the office, protect the culture, and make sure everyone is happy! "






