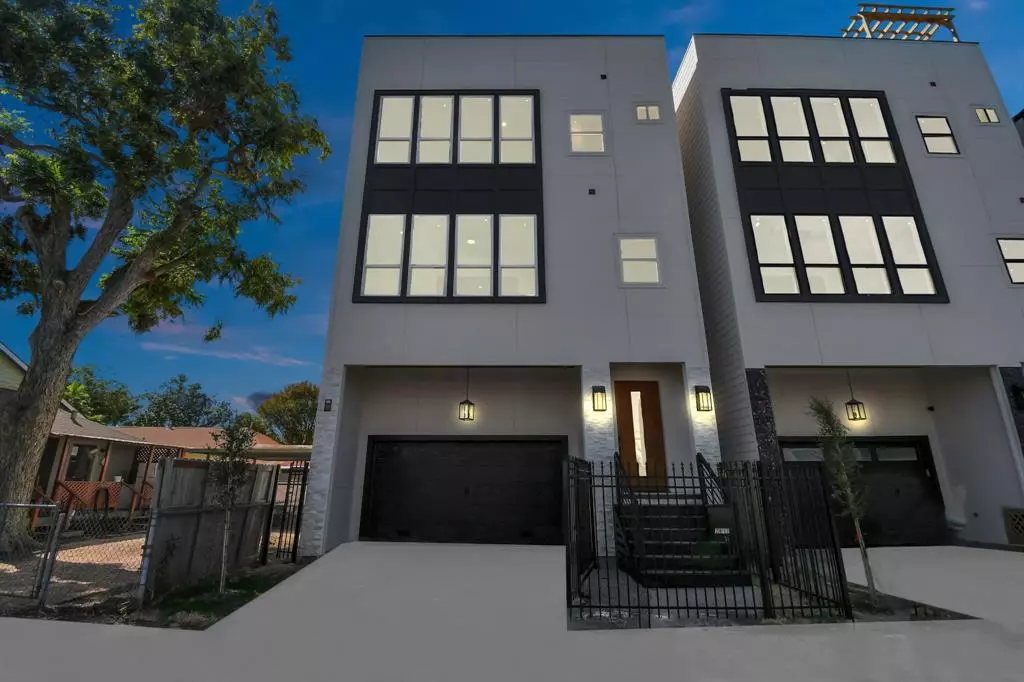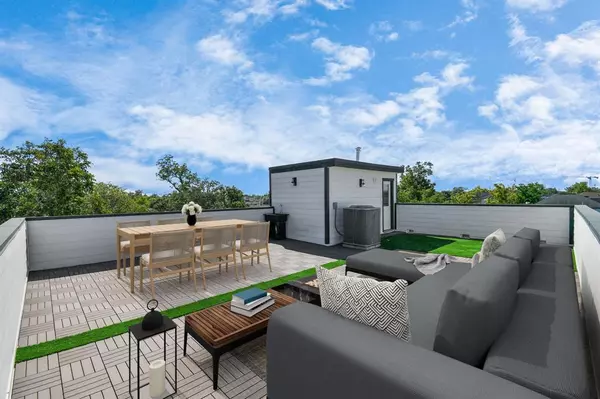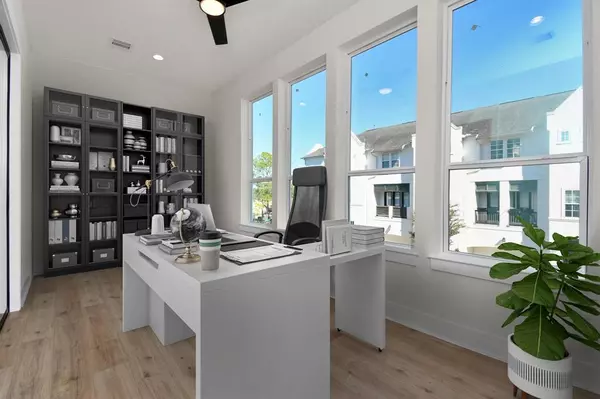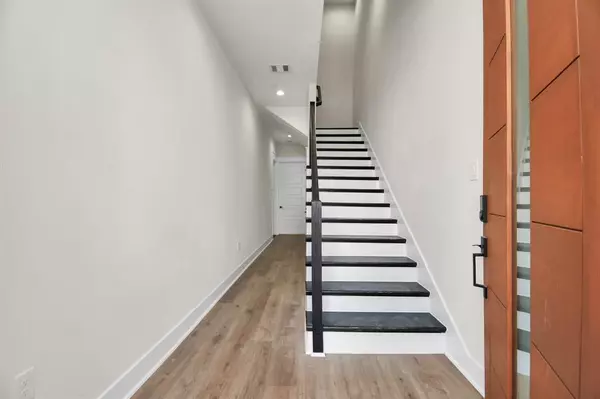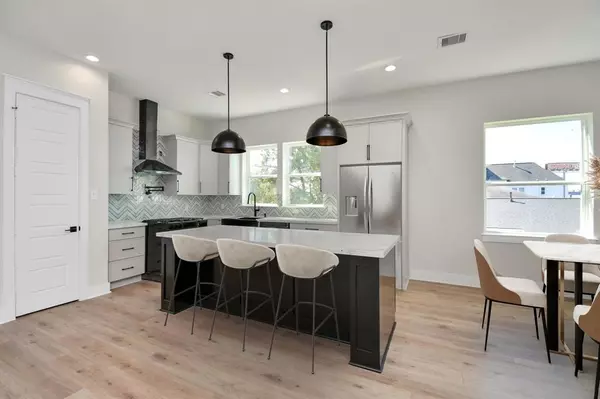
3 Beds
3.1 Baths
2,605 SqFt
3 Beds
3.1 Baths
2,605 SqFt
Key Details
Property Type Single Family Home
Listing Status Pending
Purchase Type For Sale
Square Footage 2,605 sqft
Price per Sqft $264
Subdivision Tutu Villas/Hts
MLS Listing ID 69475608
Style Contemporary/Modern,Other Style
Bedrooms 3
Full Baths 3
Half Baths 1
Year Built 2024
Annual Tax Amount $2,719
Tax Year 2023
Lot Size 1,550 Sqft
Acres 0.0436
Property Description
Entertain on the rooftop deck with downtown views, and enjoy a prime location near the Houston Farmers Market and Heights trail path, offering a vibrant lifestyle close to shops and restaurants. With no HOA, smart home features, and energy-efficient design, this home is perfect for families and professionals alike. Don’t miss your chance to own a piece of the Heights!
Location
State TX
County Harris
Area Heights/Greater Heights
Rooms
Bedroom Description 1 Bedroom Down - Not Primary BR,1 Bedroom Up,2 Primary Bedrooms,En-Suite Bath,Primary Bed - 3rd Floor,Walk-In Closet
Other Rooms Formal Dining, Formal Living, Living Area - 2nd Floor, Utility Room in House, Wine Room
Master Bathroom Full Secondary Bathroom Down, Half Bath, Primary Bath: Double Sinks, Primary Bath: Separate Shower, Primary Bath: Soaking Tub, Secondary Bath(s): Shower Only, Vanity Area
Kitchen Breakfast Bar, Instant Hot Water, Island w/o Cooktop, Kitchen open to Family Room, Pantry, Pot Filler, Pots/Pans Drawers, Second Sink, Soft Closing Cabinets, Soft Closing Drawers, Walk-in Pantry
Interior
Interior Features Alarm System - Owned, Balcony, Fire/Smoke Alarm, Formal Entry/Foyer, High Ceiling, Intercom System, Spa/Hot Tub, Wet Bar, Wired for Sound
Heating Central Gas
Cooling Central Electric
Flooring Tile, Wood
Exterior
Exterior Feature Back Yard, Back Yard Fenced, Balcony, Exterior Gas Connection, Fully Fenced, Patio/Deck, Porch, Private Driveway, Side Yard
Parking Features Attached Garage
Garage Spaces 2.0
Roof Type Other
Street Surface Asphalt
Private Pool No
Building
Lot Description Corner
Dwelling Type Free Standing
Story 3
Foundation Slab on Builders Pier
Lot Size Range 0 Up To 1/4 Acre
Builder Name LuckyLiving Homes
Sewer Public Sewer
Water Public Water
Structure Type Cement Board,Other,Stone
New Construction Yes
Schools
Elementary Schools Field Elementary School
Middle Schools Hamilton Middle School (Houston)
High Schools Heights High School
School District 27 - Houston
Others
Senior Community No
Restrictions No Restrictions
Tax ID 144-860-001-0002
Energy Description Ceiling Fans,Digital Program Thermostat,Energy Star Appliances,Energy Star/CFL/LED Lights,Energy Star/Reflective Roof,High-Efficiency HVAC,HVAC>13 SEER,Insulated Doors,Insulated/Low-E windows,Insulation - Batt,Insulation - Blown Fiberglass,Tankless/On-Demand H2O Heater
Acceptable Financing Cash Sale, Conventional, Investor, Seller May Contribute to Buyer's Closing Costs, VA
Tax Rate 2.2019
Disclosures No Disclosures
Green/Energy Cert Energy Star Qualified Home, Home Energy Rating/HERS
Listing Terms Cash Sale, Conventional, Investor, Seller May Contribute to Buyer's Closing Costs, VA
Financing Cash Sale,Conventional,Investor,Seller May Contribute to Buyer's Closing Costs,VA
Special Listing Condition No Disclosures


"My job is to find and attract mastery-based agents to the office, protect the culture, and make sure everyone is happy! "

