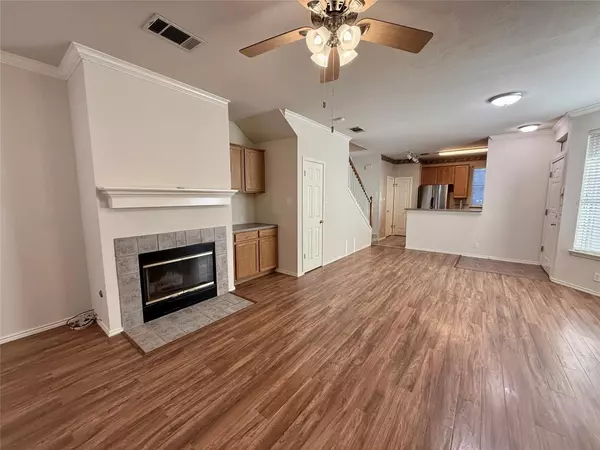
2 Beds
3 Baths
1,336 SqFt
2 Beds
3 Baths
1,336 SqFt
Key Details
Property Type Condo
Sub Type Condominium
Listing Status Active
Purchase Type For Sale
Square Footage 1,336 sqft
Price per Sqft $205
Subdivision Townhomes At Los Indios Condos Ph 07
MLS Listing ID 8595302
Style 1st Floor Entry,End Unit
Bedrooms 2
Full Baths 2
Half Baths 1
HOA Fees $316/mo
Originating Board actris
Year Built 1998
Annual Tax Amount $6,301
Tax Year 2024
Lot Size 779 Sqft
Property Description
Step inside to an open concept living space, bathed in natural light and featuring a cozy central fireplace. The kitchen with breakfast bar, is open to the main areas down and is equipped with recently installed high-end stainless-steel appliances. The kitchen also has plenty of cabinets and counter space, making meal preparation a delight. Higher ceilings are found throughout this home with multiple bay windows and wood floors down adding a touch of modern appeal to the interior. There is even additional storage underneath the stairway as well as a half bath downstair for convenience.
Both spacious bedrooms upstairs have private ensuite bathrooms, perfect for you and your invited guests. The primary bath is complete with jetted tub, dual sinks, linen closet and a walk-in closet. The new upgraded carpet and pad upstairs feels luxurious under your feet. The utility closet is also conveniently located upstairs and has a brand new washer and dryer, no more walking up and down to wash clothing!
Enjoy the outdoors in the community's inviting pool in the warmer months and the open green spaces all year. With assigned covered parking close to your door, you're able to get in and out easily while protecting your vehicle from the elements. There are extra spaces for guests close by. Don't miss this incredible opportunity to own your next home in a prime location!
Location
State TX
County Williamson
Interior
Interior Features Two Primary Suties, Breakfast Bar, Built-in Features, Ceiling Fan(s), Laminate Counters, Double Vanity, Electric Dryer Hookup, High Speed Internet, Interior Steps, Natural Woodwork, Open Floorplan, Pantry, Storage, Walk-In Closet(s), Washer Hookup
Heating Central, Electric, Fireplace(s)
Cooling Central Air, Electric
Flooring Carpet, Laminate
Fireplaces Number 1
Fireplaces Type Wood Burning
Fireplace Y
Appliance Built-In Oven(s), Dishwasher, Disposal, Dryer, Exhaust Fan, Induction Cooktop, Microwave, Electric Oven, Refrigerator, Stainless Steel Appliance(s), Washer, Electric Water Heater
Exterior
Exterior Feature Gutters Full
Fence Full, Perimeter, Wrought Iron
Pool None
Community Features BBQ Pit/Grill, Common Grounds, Covered Parking, Gated, High Speed Internet, Pool, Underground Utilities
Utilities Available Cable Available, Electricity Available, High Speed Internet, Phone Available, Sewer Connected, Water Connected
Waterfront Description None
View Neighborhood
Roof Type Composition,Shingle
Accessibility None
Porch Rear Porch
Total Parking Spaces 2
Private Pool No
Building
Lot Description Landscaped, Level, Open Lot, Sprinkler - Automatic, Trees-Large (Over 40 Ft), Trees-Medium (20 Ft - 40 Ft)
Faces Southeast
Foundation Slab
Sewer Public Sewer
Water Public
Level or Stories Two
Structure Type Brick,Cement Siding
New Construction No
Schools
Elementary Schools Pond Springs
Middle Schools Deerpark
High Schools Mcneil
School District Round Rock Isd
Others
HOA Fee Include Common Area Maintenance,Landscaping,Maintenance Grounds,Trash
Restrictions Covenant,Deed Restrictions
Ownership Common
Acceptable Financing Cash, Conventional, FHA, Texas Vet, VA Loan
Tax Rate 1.85
Listing Terms Cash, Conventional, FHA, Texas Vet, VA Loan
Special Listing Condition Standard

"My job is to find and attract mastery-based agents to the office, protect the culture, and make sure everyone is happy! "






